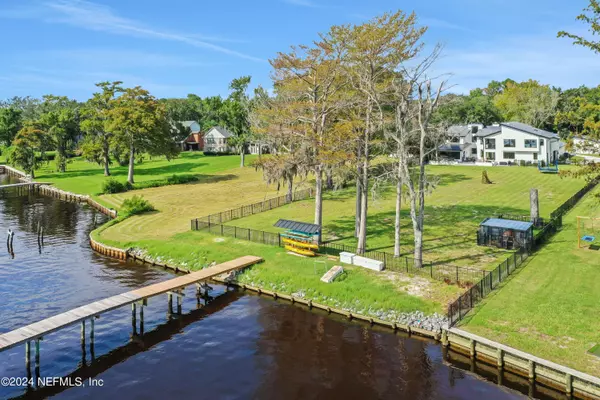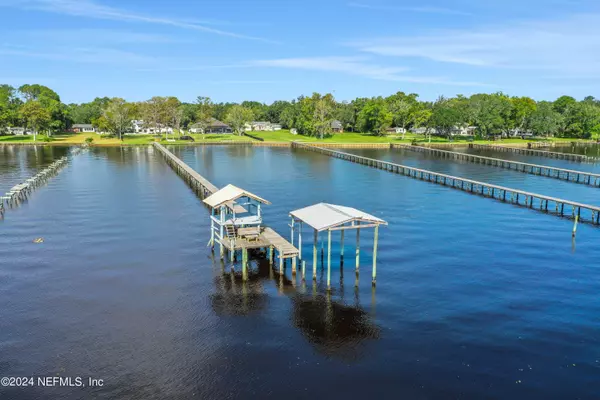For more information regarding the value of a property, please contact us for a free consultation.
3647 WESTOVER RD Fleming Island, FL 32003
Want to know what your home might be worth? Contact us for a FREE valuation!

Our team is ready to help you sell your home for the highest possible price ASAP
Key Details
Sold Price $1,850,000
Property Type Single Family Home
Sub Type Single Family Residence
Listing Status Sold
Purchase Type For Sale
Square Footage 6,777 sqft
Price per Sqft $272
Subdivision Westover Estates
MLS Listing ID 2040058
Sold Date 01/10/25
Style Mid Century Modern
Bedrooms 7
Full Baths 6
Half Baths 2
Construction Status Updated/Remodeled
HOA Y/N No
Originating Board realMLS (Northeast Florida Multiple Listing Service)
Year Built 1979
Annual Tax Amount $16,678
Lot Size 1.480 Acres
Acres 1.48
Property Description
Welcome to Your Dream Riverfront Oasis
Nestled on a sprawling 1.5-acre lot, this breathtaking riverfront home boasts an impressive 110 feet of direct river frontage, offering unparalleled views and a serene setting that promises a lifestyle of luxury and tranquility. From the moment you arrive, you are greeted by the grandeur of this meticulously renovated residence. 7 bedrooms, 6 full baths, 2 half bathrooms, a gym, game room, 2 offices, 2 kitchens, 2 laundry rooms and 3 entertainment-living rooms make up the impressive 6,777 sqft layout. As you step through the front door, the expansive foyer sets the tone for what lies beyond - a seamless blend of classic charm and modern sophistication. The stunning custom staircase is an absolute showstopper. The interior spaces are thoughtfully designed to cater to multigenerational living, with distinct areas that provide both communal gathering spaces and private retreats. The second wing offers a true guest-home feel as it boasts its own first floor primary suite, kitchen and living room. The heart of the home is undoubtedly the gourmet kitchen, a culinary masterpiece that will delight even the most discerning chef. Adorned with top-of-the-line appliances, custom cabinetry, and stylish finishes, this kitchen is a culinary haven where memories are made and culinary creations come to life. Whether you're hosting a lively dinner party in the elegant dining room or seeking solace in the cozy reading nook, this home offers the perfect balance of togetherness and privacy.
Step outside, and you'll discover a true outdoor oasis that seamlessly blends with the natural beauty of the surroundings. A private dock leads to the boat house, offering endless opportunities for boating, fishing, or simply basking in the tranquility of the water. The meticulously landscaped grounds provide a picturesque backdrop for outdoor entertaining, whether you're hosting a summer barbecue on the terrace or enjoying a peaceful evening by the riverside.
This riverfront home isn't just a residence - it's a legacy in the making. Embrace the luxury, beauty, and serenity that come with riverfront living and make this extraordinary property your own. With its sophisticated design, unparalled views, and endless recreational opportunities, this home offers a truly unique waterfront lifestyle that is ready to be enjoyed to the fullest. Don't miss your chance to experience the epitome of riverfront living - schedule a viewing today and make this oasis your new home.
Location
State FL
County Clay
Community Westover Estates
Area 121-Fleming Island-Ne
Direction From 295 head south on US HWY 17. Turn left onto Westover road. Home is on the left.
Rooms
Other Rooms Boat House, Guest House, Workshop
Interior
Interior Features Breakfast Bar, Breakfast Nook, Built-in Features, Ceiling Fan(s), Eat-in Kitchen, Entrance Foyer, Guest Suite, In-Law Floorplan, Jack and Jill Bath, Kitchen Island, Open Floorplan, Pantry, Primary Bathroom -Tub with Separate Shower, Skylight(s), Smart Thermostat, Split Bedrooms, Vaulted Ceiling(s), Walk-In Closet(s), Wet Bar, Other
Heating Central, Electric
Cooling Central Air, Electric
Flooring Marble, Stone, Tile, Wood
Fireplaces Number 2
Fireplaces Type Electric, Wood Burning
Fireplace Yes
Laundry Electric Dryer Hookup, Washer Hookup
Exterior
Exterior Feature Balcony, Dock, Impact Windows
Parking Features Attached, Detached, Garage, Garage Door Opener, RV Access/Parking
Garage Spaces 3.0
Fence Full, Wrought Iron
Pool None
Utilities Available Cable Connected, Electricity Connected
View River, Water
Roof Type Shingle
Porch Covered, Patio, Porch, Rear Porch
Total Parking Spaces 3
Garage Yes
Private Pool No
Building
Lot Description Dead End Street
Sewer Septic Tank
Water Private, Well
Architectural Style Mid Century Modern
Structure Type Concrete,Wood Siding
New Construction No
Construction Status Updated/Remodeled
Others
Senior Community No
Tax ID 44042601409400000
Security Features Security System Owned
Acceptable Financing Cash, Conventional, VA Loan
Listing Terms Cash, Conventional, VA Loan
Read Less
Bought with INI REALTY



