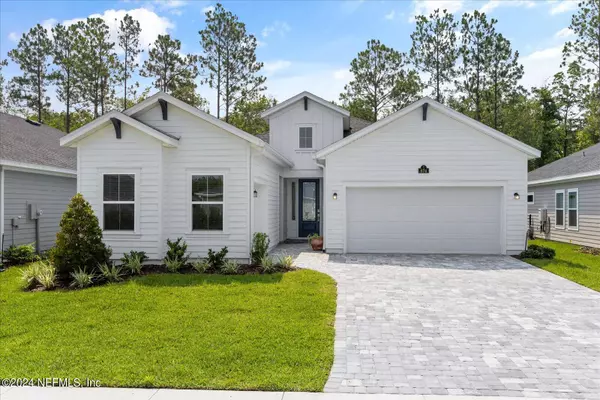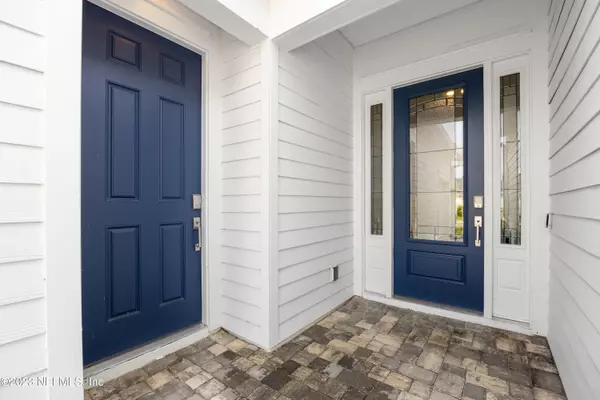For more information regarding the value of a property, please contact us for a free consultation.
674 STILLWATER BLVD BLVD St Johns, FL 32259
Want to know what your home might be worth? Contact us for a FREE valuation!

Our team is ready to help you sell your home for the highest possible price ASAP
Key Details
Sold Price $495,000
Property Type Single Family Home
Sub Type Single Family Residence
Listing Status Sold
Purchase Type For Sale
Square Footage 2,260 sqft
Price per Sqft $219
Subdivision Stillwater
MLS Listing ID 2000520
Sold Date 01/08/25
Style Multi Generational,Traditional
Bedrooms 4
Full Baths 3
Half Baths 1
HOA Fees $355/mo
HOA Y/N Yes
Originating Board realMLS (Northeast Florida Multiple Listing Service)
Year Built 2022
Property Description
Why Build when you can have a home Ready Move-In? 55 Active Adult, Golf community Lennar Homes Independence Next Gen floor plan: 4 beds, 3.5 baths/2 Car w/Golf Cart Storage . Enjoy entertaining in the spacious Gourmet Kitchen featuring White 42'' Cabs w/grey Quartz kitchen tops, w/Frigidaire® stainless steel appliances: gas range, double ovens, dishwasher, microwave, and refrigerator, ceramic wood tile in wet areas and extended into family/dining/halls, gas water heater, screened lanai, sprinkler system. Living area overlooks lush, Preserve views. Enjoy your morning coffee on the peaceful lanai. The separate 1 bedroom in-law suite would be great for guests or an Adult child living with you. It includes it's own entrance w/Separate bedroom, living, full bath and kitchenette.
Location
State FL
County St. Johns
Community Stillwater
Area 301-Julington Creek/Switzerland
Direction From I95, take exit 329 W approx 5 mi to entrance. Turn RT into community, stay on Stillwater Blvd - till you reach home on the right at 674 Stillwater Blvd
Interior
Interior Features Ceiling Fan(s), In-Law Floorplan, Jack and Jill Bath, Kitchen Island, Open Floorplan, Pantry, Smart Thermostat, Split Bedrooms, Walk-In Closet(s)
Heating Central, Other
Cooling Central Air
Flooring Carpet, Tile
Furnishings Unfurnished
Laundry Electric Dryer Hookup, Gas Dryer Hookup
Exterior
Parking Features Garage, Garage Door Opener
Garage Spaces 2.5
Pool None
Utilities Available Cable Available, Electricity Available, Natural Gas Connected, Sewer Available, Water Available
Amenities Available Clubhouse, Fitness Center, Gated, Golf Course, Pickleball, Tennis Court(s)
View Protected Preserve
Roof Type Shingle
Total Parking Spaces 2
Garage Yes
Private Pool No
Building
Lot Description Wooded
Sewer Public Sewer
Water Public
Architectural Style Multi Generational, Traditional
New Construction No
Schools
Elementary Schools Timberlin Creek
Others
HOA Fee Include Maintenance Grounds
Senior Community Yes
Tax ID 0098620830
Security Features Carbon Monoxide Detector(s),Smoke Detector(s)
Acceptable Financing Cash, Conventional, FHA, VA Loan
Listing Terms Cash, Conventional, FHA, VA Loan
Read Less
Bought with DJ & LINDSEY REAL ESTATE



