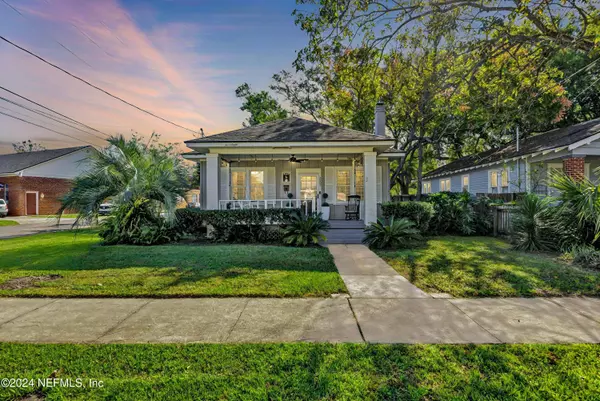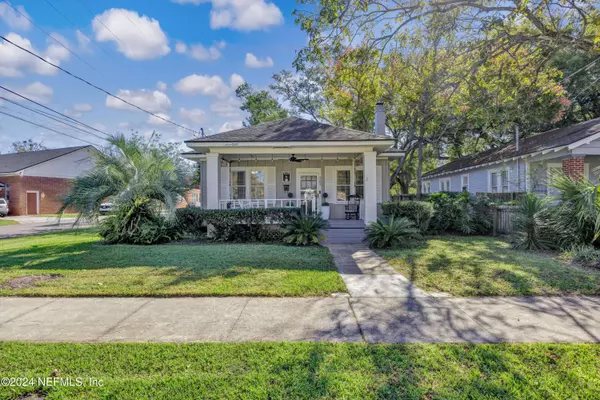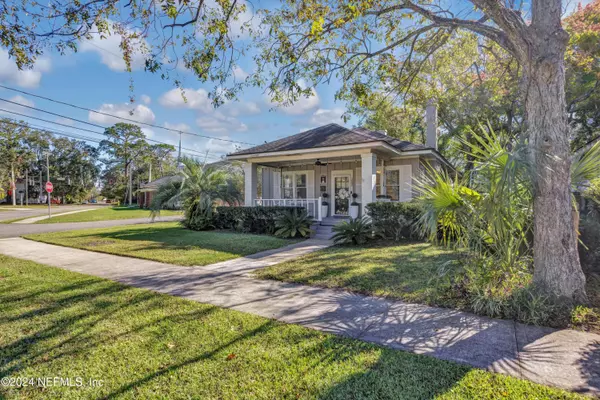For more information regarding the value of a property, please contact us for a free consultation.
3202 REMINGTON ST Jacksonville, FL 32205
Want to know what your home might be worth? Contact us for a FREE valuation!

Our team is ready to help you sell your home for the highest possible price ASAP
Key Details
Sold Price $294,900
Property Type Single Family Home
Sub Type Single Family Residence
Listing Status Sold
Purchase Type For Sale
Square Footage 1,232 sqft
Price per Sqft $239
Subdivision Avondale
MLS Listing ID 2055142
Sold Date 12/31/24
Style A-Frame,Cottage
Bedrooms 2
Full Baths 2
HOA Y/N No
Originating Board realMLS (Northeast Florida Multiple Listing Service)
Year Built 1928
Annual Tax Amount $3,546
Lot Size 4,791 Sqft
Acres 0.11
Property Description
You've finally found the one! Nestled in the highly desired Avondale area, this well-preserved historic home blends timeless character with modern comfort to create the perfect retreat.
Upon entry, this home features an open layout, original hardwood floors, and a cozy fireplace in a generously sized living room inviting conversation and relaxation.
The seamless flow into the dining room offers the perfect setting for intimate dinners or festive gatherings, while the updated kitchen, with its timeless design, features modern conveniences that blend seamlessly with the home's historic charm.
The front porch extends the warmth of the home, offering the perfect spot for morning coffee or tea. With a perfect blend of historic charm and modern updates, this home offers a unique opportunity to own a piece of Avondale's comfort.
Highlights include a gas range, flex space in owner's suite, Nest Thermostat, newer appliances, washer and dryer, convenient parking, and ring cameras.
Location
State FL
County Duval
Community Avondale
Area 032-Avondale
Direction From I-95, take exit 361 for U.S. 17 S/FL-228/Roosevelt Blvd toward NAS Jax. Travel South on Roosevelt Blvd. Turn left onto McDuff Ave. S. Turn Right onto Remington Street. In 300 ft, the house is on the left.
Interior
Interior Features Primary Bathroom - Tub with Shower, Smart Thermostat
Heating Central
Cooling Central Air
Flooring Tile, Wood
Fireplaces Number 1
Fireplaces Type Wood Burning
Furnishings Unfurnished
Fireplace Yes
Laundry In Unit
Exterior
Parking Features Additional Parking, Off Street
Garage Spaces 1.0
Utilities Available Electricity Connected, Natural Gas Connected, Sewer Connected, Water Available
Roof Type Shingle
Porch Covered, Front Porch
Total Parking Spaces 1
Garage Yes
Private Pool No
Building
Lot Description Corner Lot
Sewer Public Sewer
Water Public
Architectural Style A-Frame, Cottage
Structure Type Wood Siding
New Construction No
Others
Senior Community No
Tax ID 0793050000
Acceptable Financing Cash, Conventional, FHA, VA Loan
Listing Terms Cash, Conventional, FHA, VA Loan
Read Less
Bought with WATSON REALTY CORP



