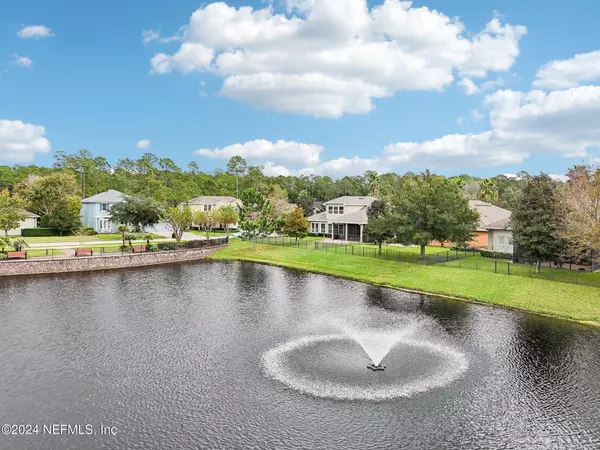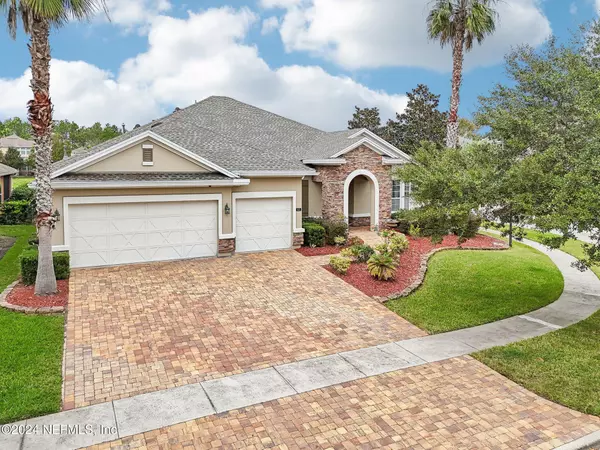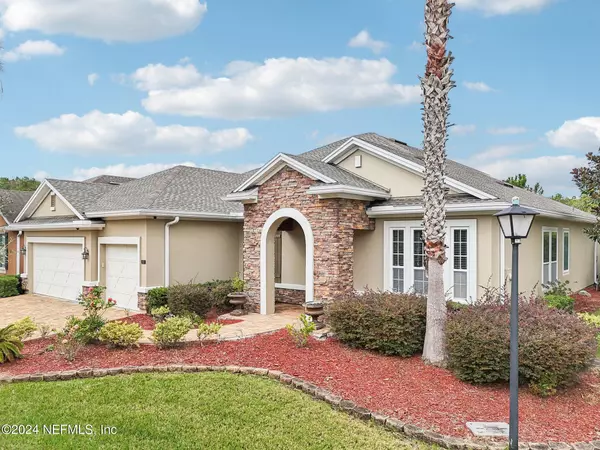For more information regarding the value of a property, please contact us for a free consultation.
83 BOBWHITE QUAIL WAY Ponte Vedra, FL 32081
Want to know what your home might be worth? Contact us for a FREE valuation!

Our team is ready to help you sell your home for the highest possible price ASAP
Key Details
Sold Price $825,000
Property Type Single Family Home
Sub Type Single Family Residence
Listing Status Sold
Purchase Type For Sale
Square Footage 3,191 sqft
Price per Sqft $258
Subdivision Willowcove
MLS Listing ID 2058706
Sold Date 01/07/25
Bedrooms 4
Full Baths 3
Half Baths 1
HOA Fees $63/qua
HOA Y/N Yes
Originating Board realMLS (Northeast Florida Multiple Listing Service)
Year Built 2010
Annual Tax Amount $7,578
Lot Size 0.290 Acres
Acres 0.29
Property Description
Beautifully updated home boasting a brand-new roof (Oct 2024). The interior has been freshly painted throughout, complemented by newly updated bathrooms for a modern and stylish feel. The exterior received a fresh coat of paint in 2023, adding to the home's curb appeal.
This home offers ample space to create your dream outdoor oasis. Whether you envision a luxurious pool or a serene garden retreat, the possibilities are endless!
The home has high ceilings, a huge screened patio, large fenced back yard on a lake with fountain, a large bonus room upstairs that can be a 5th bedroom, upgraded GE Profile appliances in kitchen, 3 car garage, paver driveway, all on a huge corner lot over a quarter acre!
Ideally situated close to Nocatee's trails, parks, pools, and town center, this home offers easy access to all the amenities that make the Nocatee lifestyle so desirable.
Location
State FL
County St. Johns
Community Willowcove
Area 272-Nocatee South
Direction From A1A go west on Palm Valley Rd over the ICW to Nocatee Pkwy. Exit onto Crosswater Pkwy heading south. Rt onto Preservation Trail. Left on Regal Willow Rd. Left onto Grand Myrtle. Rt onto Bobwhite Quail. Home is on the right.
Interior
Interior Features Breakfast Bar, Ceiling Fan(s), Kitchen Island, Open Floorplan, Pantry, Primary Bathroom -Tub with Separate Shower, Primary Downstairs, Split Bedrooms, Walk-In Closet(s)
Heating Central, Electric, Zoned, Other
Cooling Central Air, Electric, Zoned
Flooring Carpet, Tile, Wood
Furnishings Unfurnished
Laundry Electric Dryer Hookup, Gas Dryer Hookup, Washer Hookup
Exterior
Parking Features Attached, Garage, Garage Door Opener
Garage Spaces 3.0
Fence Back Yard, Full
Utilities Available Cable Available, Cable Connected, Electricity Connected, Natural Gas Connected, Sewer Connected, Water Connected
Amenities Available Basketball Court, Children's Pool, Dog Park, Fitness Center, Jogging Path, Park, Pickleball, Playground, Tennis Court(s)
View Pond
Roof Type Shingle
Porch Covered, Patio, Rear Porch, Screened
Total Parking Spaces 3
Garage Yes
Private Pool No
Building
Lot Description Corner Lot
Faces Southeast
Sewer Public Sewer
Water Public
Structure Type Frame,Stone Veneer,Stucco
New Construction No
Schools
Elementary Schools Palm Valley Academy
Middle Schools Palm Valley Academy
High Schools Allen D. Nease
Others
HOA Name First Coast Association Management
Senior Community No
Tax ID 0702720320
Security Features Security System Owned
Acceptable Financing Cash, Conventional, FHA, VA Loan
Listing Terms Cash, Conventional, FHA, VA Loan
Read Less
Bought with KELLER WILLIAMS REALTY ATLANTIC PARTNERS



