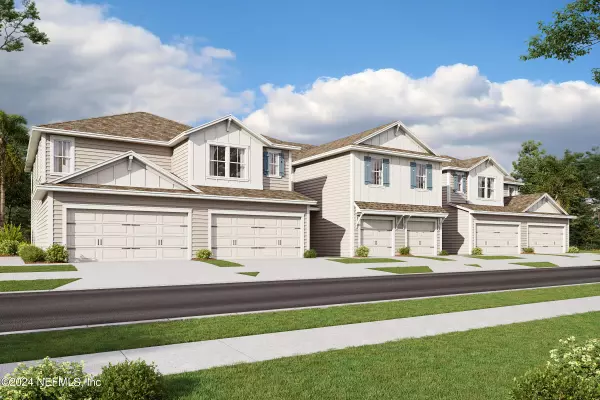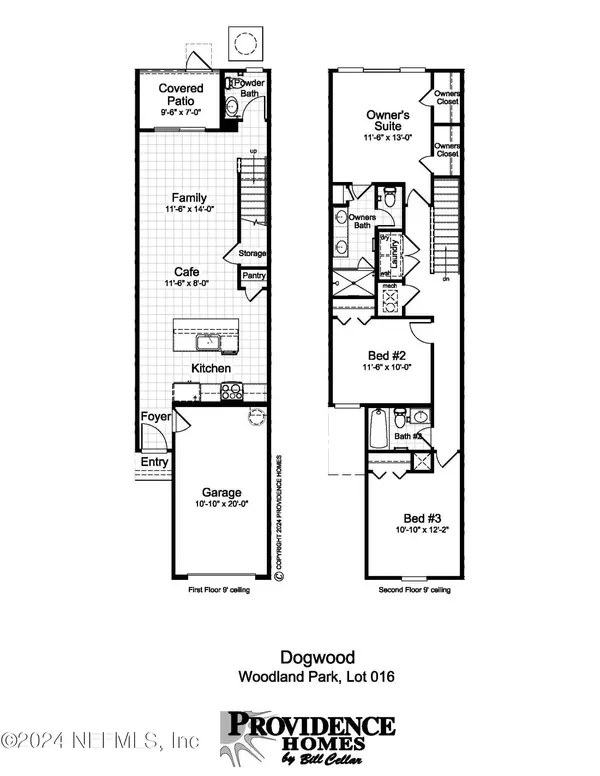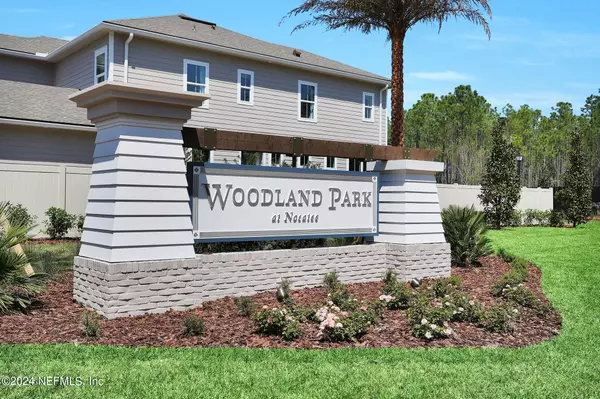For more information regarding the value of a property, please contact us for a free consultation.
96 WOODLAND PARK DR Ponte Vedra, FL 32081
Want to know what your home might be worth? Contact us for a FREE valuation!

Our team is ready to help you sell your home for the highest possible price ASAP
Key Details
Sold Price $360,000
Property Type Townhouse
Sub Type Townhouse
Listing Status Sold
Purchase Type For Sale
Square Footage 1,421 sqft
Price per Sqft $253
Subdivision Woodland Park At Nocatee
MLS Listing ID 2024149
Sold Date 12/30/24
Style Craftsman
Bedrooms 3
Full Baths 2
Half Baths 1
Construction Status Under Construction
HOA Fees $250/qua
HOA Y/N Yes
Originating Board realMLS (Northeast Florida Multiple Listing Service)
Year Built 2024
Property Description
**Ask about 4.99% (5.241% APR) 30-Year Conventional Fixed Rate Promotion plus up to 3% towards closing costs - See Sales Associate for details! ** The Dogwood floor plan features 3 bedrooms and 2.5 baths w/ 1-car garage. Family Room/Café, Sliding Glass Doors at Family Room, Screened Covered Patio overlooking Wooded Homesite, Ceramic tile flooring in main living area, laundry room and all baths, 42'' Upper Kitchen Cabinets w/ Crown Molding and soft close drawers, GE Stainless Steel Kitchen Appliances w/ Microwave vented to Exterior, Quartz Kitchen Countertops w/ tile backsplash, Stainless Steel Single Bowl undermount Kitchen Sink, Decora Rocker Switches, 8' Tall Doors at 1st Floor and more! ENERGY STAR® Certified & EPA Indoor airPLUS Qualified making for a cleaner, healthier and more energy efficient home. Guaranteed.
Location
State FL
County St. Johns
Community Woodland Park At Nocatee
Area 272-Nocatee South
Direction From Phillips Hwy/US1, turn on Valley Ridge Blvd, in 0.4 miles turn right onto Palm Valley Rd. Woodland Park on your left.
Interior
Interior Features Breakfast Bar, His and Hers Closets, Kitchen Island, Pantry, Primary Bathroom - Shower No Tub
Heating Central, Electric
Cooling Central Air, Electric
Flooring Carpet, Tile
Furnishings Unfurnished
Laundry Upper Level
Exterior
Parking Features Attached, Garage, Garage Door Opener
Garage Spaces 1.0
Utilities Available Cable Available, Electricity Connected, Sewer Connected, Water Connected
Roof Type Shingle
Porch Covered, Patio, Screened
Total Parking Spaces 1
Garage Yes
Private Pool No
Building
Faces West
Sewer Public Sewer
Water Public
Architectural Style Craftsman
Structure Type Fiber Cement,Frame
New Construction Yes
Construction Status Under Construction
Schools
Elementary Schools Valley Ridge Academy
Middle Schools Valley Ridge Academy
High Schools Allen D. Nease
Others
HOA Fee Include Maintenance Grounds,Maintenance Structure
Senior Community No
Tax ID 0232810160
Security Features Smoke Detector(s)
Acceptable Financing Cash, Conventional, FHA, VA Loan
Listing Terms Cash, Conventional, FHA, VA Loan
Read Less
Bought with NON MLS



