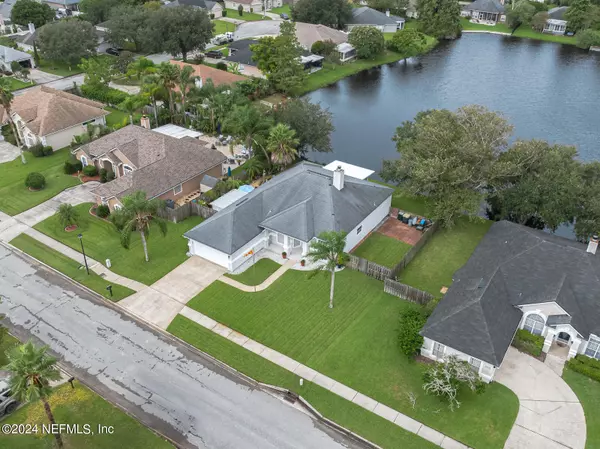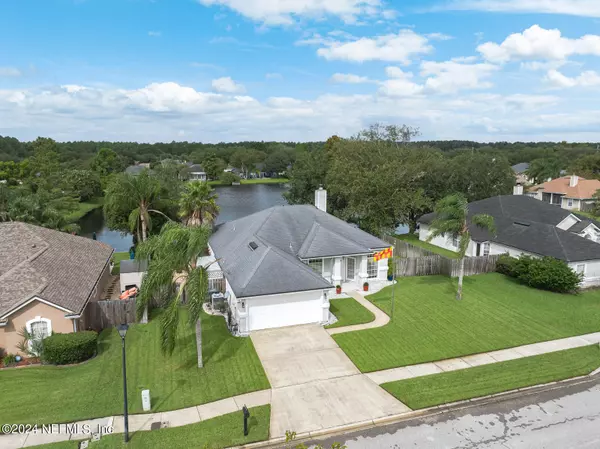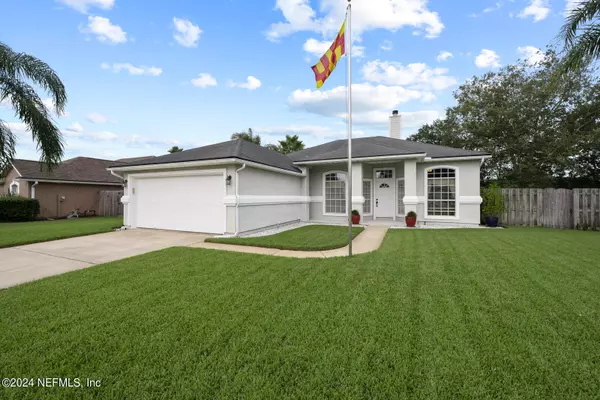For more information regarding the value of a property, please contact us for a free consultation.
2334 LONGMONT DR Jacksonville, FL 32246
Want to know what your home might be worth? Contact us for a FREE valuation!

Our team is ready to help you sell your home for the highest possible price ASAP
Key Details
Sold Price $450,000
Property Type Single Family Home
Sub Type Single Family Residence
Listing Status Sold
Purchase Type For Sale
Square Footage 1,951 sqft
Price per Sqft $230
Subdivision Savannah Creek
MLS Listing ID 2047107
Sold Date 12/27/24
Bedrooms 3
Full Baths 2
HOA Fees $25/ann
HOA Y/N Yes
Originating Board realMLS (Northeast Florida Multiple Listing Service)
Year Built 1997
Annual Tax Amount $5,835
Lot Size 0.460 Acres
Acres 0.46
Property Description
Fabulous maintained home in highly sought after location. Beautiful water view as soon as you walk in the front door. Separate dining, eat in kitchen, expansive living area with two sided fireplace and built in entertainment center, office/flex room, additional 262 sq ft heated and cooled sunroom overlooking this waterfront home with bulkhead. Beautiful waterfront view from 2 of bedrooms at the back of the home. Oversized main bedroom with walk in closet and double vanity sinks, soaker tub, separate shower and water closet. Large paver patio with pond and waterfall, all on approx. a half acre. Additional paver area off of sunroom and side of home.
Location
State FL
County Duval
Community Savannah Creek
Area 023-Southside-East Of Southside Blvd
Direction South on Kernan Blvd from Atlantic, right on Alden, left on Longmont
Interior
Interior Features Eat-in Kitchen, Pantry, Primary Bathroom -Tub with Separate Shower, Split Bedrooms, Walk-In Closet(s)
Heating Central, Electric
Cooling Central Air, Electric
Flooring Carpet
Fireplaces Number 1
Fireplaces Type Gas
Furnishings Negotiable
Fireplace Yes
Exterior
Exterior Feature Courtyard
Parking Features Attached
Garage Spaces 2.0
Pool None
Utilities Available Cable Available, Electricity Connected, Sewer Connected, Water Connected
View Water
Roof Type Shingle
Porch Side Porch
Total Parking Spaces 2
Garage Yes
Private Pool No
Building
Water None
Structure Type Frame,Stucco
New Construction No
Schools
Elementary Schools Kernan Trail
Middle Schools Kernan
High Schools Sandalwood
Others
HOA Name Elim Services
Senior Community No
Tax ID 1652865210
Acceptable Financing Cash, Conventional, FHA, VA Loan
Listing Terms Cash, Conventional, FHA, VA Loan
Read Less
Bought with FLORIDA HOMES REALTY & MORTGAGE PROPERTY MANAGEMENT



