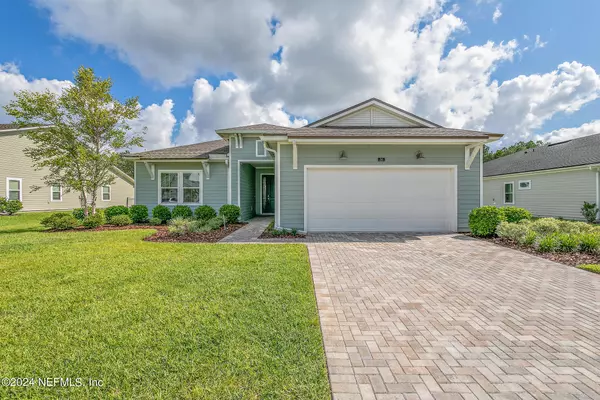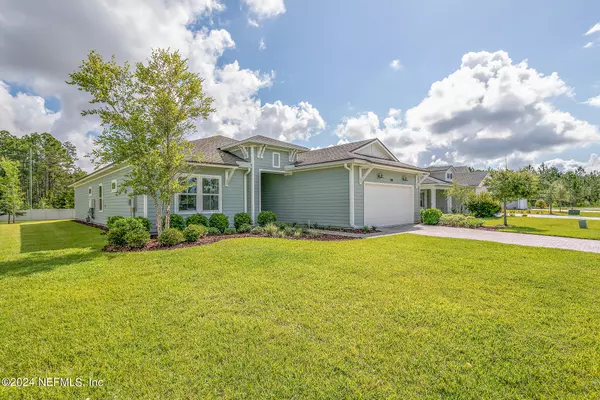For more information regarding the value of a property, please contact us for a free consultation.
265 Morning Mist LN St Johns, FL 32259
Want to know what your home might be worth? Contact us for a FREE valuation!

Our team is ready to help you sell your home for the highest possible price ASAP
Key Details
Sold Price $550,000
Property Type Single Family Home
Sub Type Single Family Residence
Listing Status Sold
Purchase Type For Sale
Square Footage 2,361 sqft
Price per Sqft $232
Subdivision Bartram Ranch
MLS Listing ID 2031955
Sold Date 12/20/24
Style Traditional
Bedrooms 4
Full Baths 2
HOA Fees $111/qua
HOA Y/N Yes
Originating Board realMLS (Northeast Florida Multiple Listing Service)
Year Built 2020
Annual Tax Amount $4,185
Lot Size 0.310 Acres
Acres 0.31
Lot Dimensions 83 x 162
Property Description
Welcome Home to this outstanding residence built by TOLL BROTHERS in Bartram Ranch that shows like a model home located on an oversized estate sized lot you must see to appreciate! Open floor plan and upgraded features include designer selections of wood and tile, custom moldings, recessed lighting, tankless water heater, smart home appliances, and thermostat. Gourmet kitchen features custom cabinetry, tile backsplash, oversized island, stainless appliances, granite counter tops, and walk in pantry. Extended owner's suite features tray ceiling, his and her vanity, spacious closet, and walk in shower. Inside laundry with sink, washer and dryer. Exterior features include extended paver lanai pre plumed for future summer kitchen, Racchio smart irrigation system, and extended 2.5 car garage. Join the residents of this desirable natural gas community with resort style amenities, and top-rated St Johns County Schools with low HOA fee and no CDD fees make this a great place to call home!
Location
State FL
County St. Johns
Community Bartram Ranch
Area 302-Orangedale Area
Direction S on SR 13, (L) on Greenbriar Road, (R) on Bartram Ranch Blvd, (L) on Morning Mist Lane
Interior
Interior Features Breakfast Bar, Eat-in Kitchen, Entrance Foyer, Guest Suite, Kitchen Island, Open Floorplan, Pantry, Primary Bathroom - Shower No Tub, Smart Home, Smart Thermostat, Split Bedrooms, Walk-In Closet(s)
Heating Central
Cooling Central Air
Flooring Tile, Wood
Furnishings Unfurnished
Laundry Sink
Exterior
Parking Features Garage, Garage Door Opener
Garage Spaces 2.5
Utilities Available Cable Available, Electricity Connected, Natural Gas Connected, Sewer Connected, Water Connected
Amenities Available Clubhouse, Dog Park, Fitness Center, Playground
Roof Type Shingle
Porch Covered
Total Parking Spaces 2
Garage Yes
Private Pool No
Building
Sewer Public Sewer
Water Public
Architectural Style Traditional
New Construction No
Others
Senior Community No
Tax ID 0006900150
Security Features Smoke Detector(s)
Acceptable Financing Cash, Conventional, FHA, VA Loan
Listing Terms Cash, Conventional, FHA, VA Loan
Read Less
Bought with UNITED REAL ESTATE GALLERY



