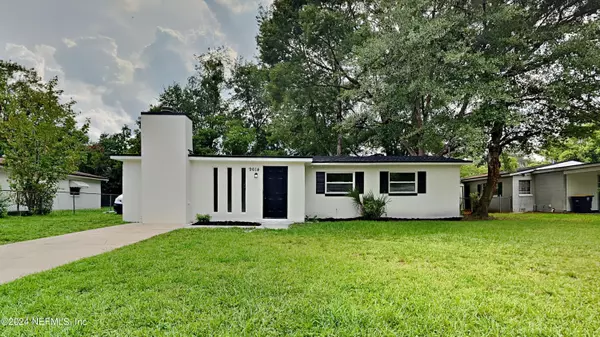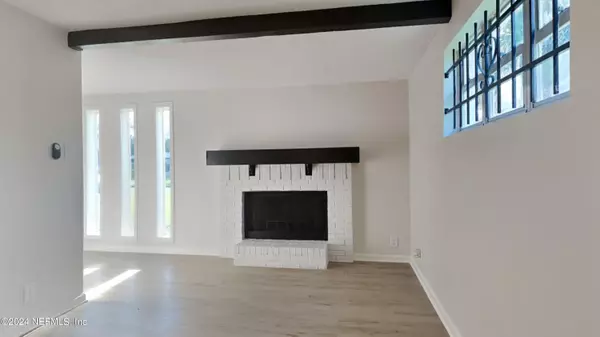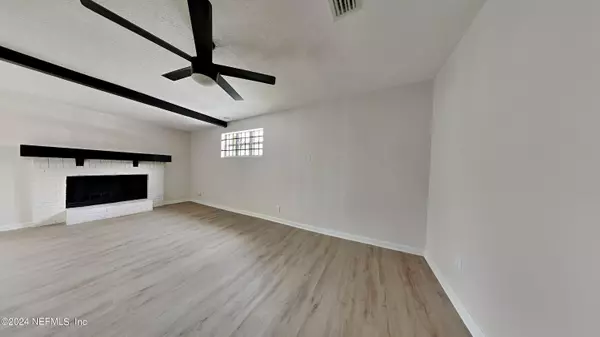For more information regarding the value of a property, please contact us for a free consultation.
9614 DEVONSHIRE BLVD Jacksonville, FL 32208
Want to know what your home might be worth? Contact us for a FREE valuation!

Our team is ready to help you sell your home for the highest possible price ASAP
Key Details
Sold Price $190,000
Property Type Single Family Home
Sub Type Single Family Residence
Listing Status Sold
Purchase Type For Sale
Square Footage 1,114 sqft
Price per Sqft $170
Subdivision Sherwood Forest
MLS Listing ID 2040752
Sold Date 12/20/24
Style Traditional
Bedrooms 3
Full Baths 1
Half Baths 1
Construction Status Updated/Remodeled
HOA Y/N No
Originating Board realMLS (Northeast Florida Multiple Listing Service)
Year Built 1961
Annual Tax Amount $620
Lot Size 7,840 Sqft
Acres 0.18
Lot Dimensions 75X110
Property Description
Remodeled home ready for purchase in an established neighborhood on the Northside of Jacksonville. This would be a great starter home, with a complete renovation to include a new roof, HVAC, water heater, plumbing, electric panel, luxury vinyl plank throughout, and new carpet in all the bedrooms. Beautifully painted inside and out! Cook in your newly renovated kitchen with quartz countertops, new cabinets and a laundry room off of the kitchen. Both bathrooms are upgraded with a new vanity, and the primary bathroom has a bathtub/shower combo. This home is turn-key move-in ready. If you are looking for a rental to add to your investment portfolio look no further.
Location
State FL
County Duval
Community Sherwood Forest
Area 075-Trout River/College Park/Ribault Manor
Direction Take I-295 N to FL-104 W/Dunn Ave. Take exit 30 from I-295 N Get on I-295 S Follow I-295 S and US-1 S/US-23 S/New Kings Rd to Moncrief Rd W Follow Moncrief Rd W and FL-115A N/Soutel Dr to Devonshire Blvd
Rooms
Other Rooms Shed(s)
Interior
Interior Features Entrance Foyer, Primary Bathroom - Tub with Shower
Heating Central
Cooling Central Air
Flooring Carpet, Vinyl
Fireplaces Number 1
Fireplaces Type Wood Burning
Furnishings Unfurnished
Fireplace Yes
Laundry Electric Dryer Hookup, Washer Hookup
Exterior
Pool None
Utilities Available Cable Available, Electricity Available, Sewer Available, Water Available
Roof Type Shingle
Garage No
Private Pool No
Building
Faces North
Sewer Public Sewer
Water Public
Architectural Style Traditional
Structure Type Block
New Construction No
Construction Status Updated/Remodeled
Schools
Elementary Schools Rutledge H Pearson
Middle Schools Jean Ribault
High Schools Jean Ribault
Others
Senior Community No
Tax ID 0387570000
Security Features Window Bars
Acceptable Financing Cash, Conventional, VA Loan
Listing Terms Cash, Conventional, VA Loan
Read Less
Bought with EAGLES WORLD REALTY, INC



