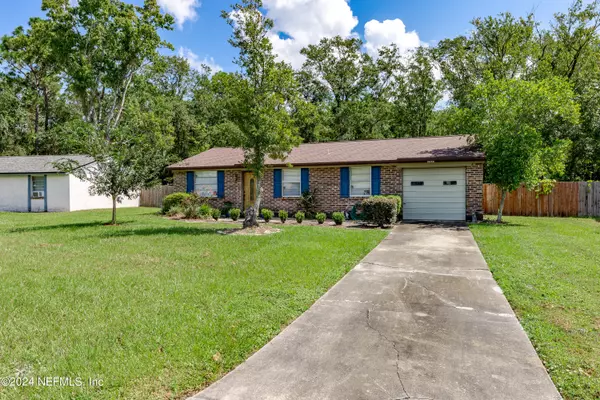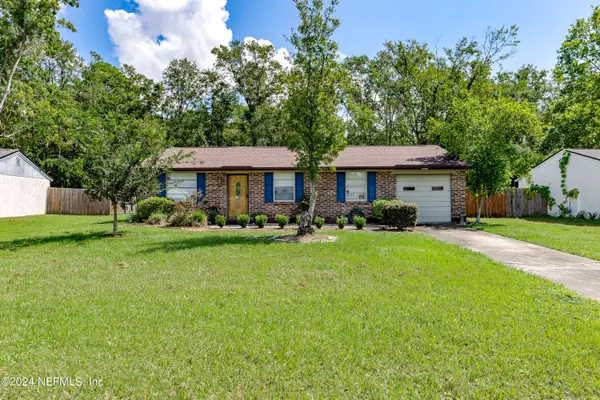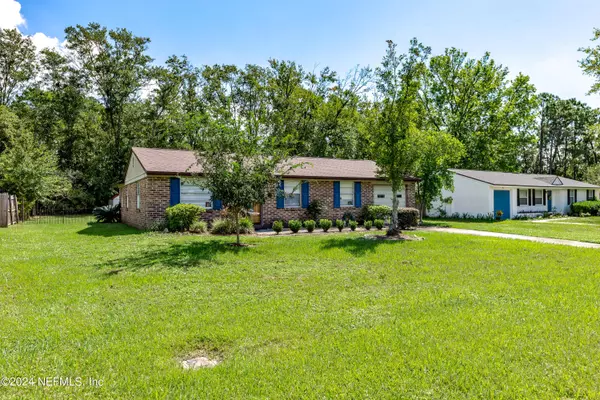For more information regarding the value of a property, please contact us for a free consultation.
2650 MESQUITE AVE Orange Park, FL 32065
Want to know what your home might be worth? Contact us for a FREE valuation!

Our team is ready to help you sell your home for the highest possible price ASAP
Key Details
Sold Price $234,000
Property Type Single Family Home
Sub Type Single Family Residence
Listing Status Sold
Purchase Type For Sale
Square Footage 1,014 sqft
Price per Sqft $230
Subdivision Tanglewood Village
MLS Listing ID 2049096
Sold Date 12/19/24
Style Ranch
Bedrooms 3
Full Baths 1
Half Baths 1
HOA Y/N No
Originating Board realMLS (Northeast Florida Multiple Listing Service)
Year Built 1980
Annual Tax Amount $805
Lot Size 9,583 Sqft
Acres 0.22
Property Description
Great all brick home! In addition to three bedrooms, there is a separate office. Cute galley kitchen has all white appliances and an eat-in area. The master bathroom closet could be replaced with a shower since there is plumbing behind the wall. The TV mounted on the wall in the bedroom stays. Any of the furniture in the home can be purchased. There is a large backyard. The shed is ''as is''. The pergola stays. Gutters with gutter guards are around the house. The washer and dryer stays. The home was the sellers mothers and is in probate. It can close anytime after November 29, 2024. Documents show the roof is 2016 and AC is 2020.
Location
State FL
County Clay
Community Tanglewood Village
Area 138-Tanglewood
Direction From 17 and CR 220, go west on 220. Turn right on College Drive. Go 1 mile and turn left on Old Jennings Road. Go 1/2 mile and turn right on Mesquite Avenue. Home on right.
Rooms
Other Rooms Shed(s)
Interior
Interior Features Ceiling Fan(s), Eat-in Kitchen, Primary Bathroom - Tub with Shower
Heating Central
Cooling Central Air
Flooring Carpet, Wood
Furnishings Negotiable
Laundry In Garage
Exterior
Parking Features Attached, Garage
Garage Spaces 1.0
Fence Back Yard
Pool None
Utilities Available Electricity Connected, Sewer Connected, Water Connected
Roof Type Shingle
Porch Rear Porch
Total Parking Spaces 1
Garage Yes
Private Pool No
Building
Sewer Public Sewer
Water Public
Architectural Style Ranch
New Construction No
Schools
Elementary Schools Doctors Inlet
Middle Schools Lake Asbury
High Schools Ridgeview
Others
Senior Community No
Tax ID 27042502096337900
Acceptable Financing Cash, Conventional, FHA, VA Loan
Listing Terms Cash, Conventional, FHA, VA Loan
Read Less



