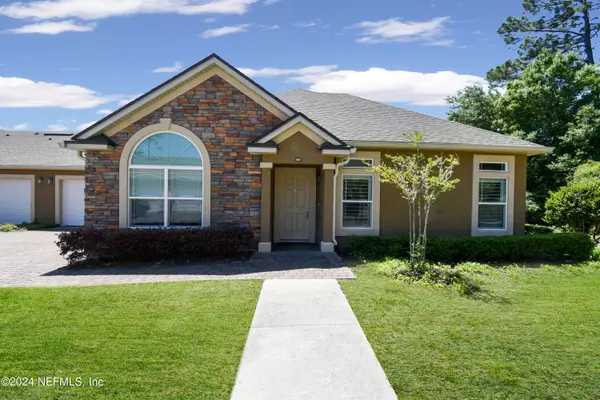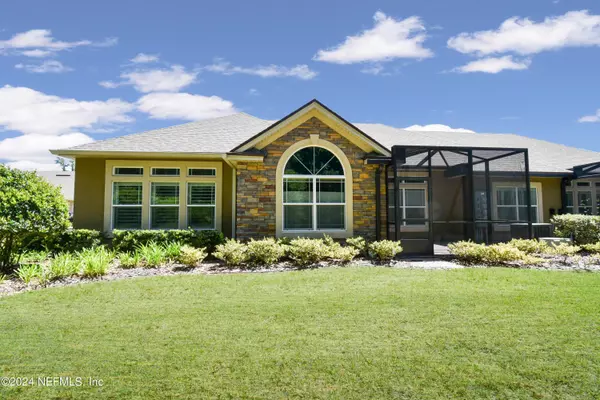For more information regarding the value of a property, please contact us for a free consultation.
57 AMACANO LN St Augustine, FL 32084
Want to know what your home might be worth? Contact us for a FREE valuation!

Our team is ready to help you sell your home for the highest possible price ASAP
Key Details
Sold Price $365,000
Property Type Condo
Sub Type Condominium
Listing Status Sold
Purchase Type For Sale
Square Footage 1,646 sqft
Price per Sqft $221
Subdivision Villages Of Seloy
MLS Listing ID 2019974
Sold Date 12/13/24
Style Flat
Bedrooms 2
Full Baths 2
HOA Fees $443/mo
HOA Y/N Yes
Originating Board realMLS (Northeast Florida Multiple Listing Service)
Year Built 2018
Annual Tax Amount $2,606
Property Description
PRICED TO SELL! Welcome to the Villages of Seloy, a 55+ gated community. Discover the ease and convenience of 1 story living in this 1636 SQFT Solana split floor plan offering 2 full baths, 2 bedrooms, spacious 2 car garage and a screened patio. The primary bedroom features a private bath and huge walk-in closet. Owner has upgraded this home with plantation shutters in the airy family room. As a Villages of Seloy resident, you will enjoy a great lifestyle. The community offers an impressive clubhouse, full kitchen, media room, library, billiard and card rooms ready for socializing. For the fitness buffs, there is a large heated pool, 2 spas, bocci ball court and nature trails. The HOA fee covers general maintenance of the community grounds as well as lawn care and trash removal. Villages of Seloy is surrounded by shopping, dining, and entertainment with easy access to the beaches, Historic District, and I-95. Villages of Seloy is surrounded by shopping, dining, and entertainment with easy access to the beaches, Historic District, and I-95.
Location
State FL
County St. Johns
Community Villages Of Seloy
Area 336-Ravenswood/West Augustine
Direction I-95 S to exit 318. Right to SR-16, Left to Seloy Drive (Villages of Seloy entrance), L to Timoga Trail, R to Calusa Crossing, Left to Amacano Lane.
Interior
Interior Features Ceiling Fan(s), Open Floorplan, Primary Bathroom - Shower No Tub, Skylight(s), Split Bedrooms, Walk-In Closet(s)
Heating Central
Cooling Central Air
Flooring Tile
Furnishings Unfurnished
Laundry Electric Dryer Hookup, In Unit, Washer Hookup
Exterior
Parking Features Garage
Garage Spaces 2.0
Pool Heated
Utilities Available Cable Available, Electricity Connected, Sewer Connected, Water Connected
View Pond
Roof Type Shingle
Porch Patio, Screened
Total Parking Spaces 2
Garage Yes
Private Pool No
Building
Story 1
Sewer Public Sewer
Water Public
Architectural Style Flat
Level or Stories 1
Structure Type Stucco
New Construction No
Others
Senior Community Yes
Tax ID 1019502223
Security Features Security Gate,Smoke Detector(s)
Acceptable Financing Cash, Conventional, VA Loan
Listing Terms Cash, Conventional, VA Loan
Read Less
Bought with LIGHTHOUSE REALTY ASSOCIATES



