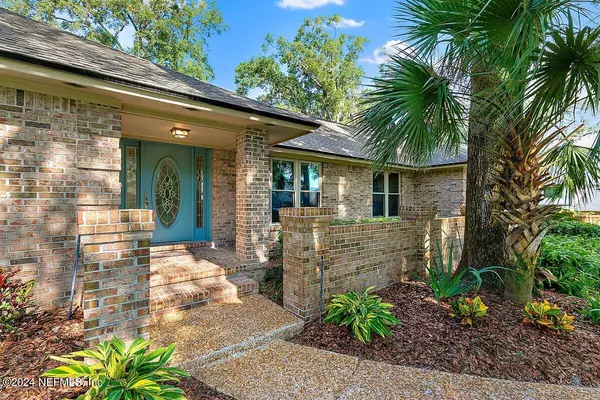For more information regarding the value of a property, please contact us for a free consultation.
4952 WHITE BLUFF DR Jacksonville, FL 32225
Want to know what your home might be worth? Contact us for a FREE valuation!

Our team is ready to help you sell your home for the highest possible price ASAP
Key Details
Sold Price $610,000
Property Type Single Family Home
Sub Type Single Family Residence
Listing Status Sold
Purchase Type For Sale
Square Footage 2,857 sqft
Price per Sqft $213
Subdivision Mariner Point
MLS Listing ID 2048610
Sold Date 12/12/24
Style Ranch
Bedrooms 5
Full Baths 3
Construction Status Updated/Remodeled
HOA Y/N No
Originating Board realMLS (Northeast Florida Multiple Listing Service)
Year Built 1982
Annual Tax Amount $4,785
Lot Size 0.400 Acres
Acres 0.4
Property Description
Tired of waiting for interest rates to come down? Seller is offering $10K to buy down your interest rate!! Stand on front porch or driveway and see the beautiful St. John's river with vessels moving up and down. Morning colors from sunrise can be seen from front picture window and sunset colors from 5th bedroom/office. There is a slip for sale in the community marina if desired. Home updated after tree fell on primary closet. Seller has all records and permits of work professionally performed.
Florida room is not included in square footage of home, but can be used year round. Popcorn ceiling have been removed in all but 2 rooms. Garage is currently being used as 1 car with the second bay housing an elevator lift to avoid climbing stairs from garage to kitchen . New roof in 2023, new side by side refrigerator with craft ice clubes in 2024. Fireplace is electric with remote control for flame. Seller is listing agent
Location
State FL
County Duval
Community Mariner Point
Area 042-Ft Caroline
Direction from Monument and Ft Caroline turn left onto Ft.Caroline ,turn right onto Monument Pt, left onto Bluff, right onto Seaview , left onto Mariners Point Drive, then left on White Bluff. Will be second Driveway on the right
Interior
Interior Features Built-in Features, Ceiling Fan(s), Eat-in Kitchen, Elevator, Entrance Foyer, His and Hers Closets, Open Floorplan, Primary Bathroom - Shower No Tub, Split Bedrooms, Walk-In Closet(s), Wet Bar
Heating Central, Electric, Hot Water
Cooling Central Air, Electric
Flooring Carpet
Fireplaces Number 1
Furnishings Partially
Fireplace Yes
Laundry Electric Dryer Hookup
Exterior
Parking Features Attached, Garage
Garage Spaces 2.0
Fence Back Yard, Wood, Other
Pool In Ground, Heated, Screen Enclosure
Utilities Available Cable Available, Cable Connected, Electricity Connected, Natural Gas Not Available, Sewer Connected, Water Available, Water Connected
View River, Other
Roof Type Shingle
Accessibility Accessible Elevator Installed
Total Parking Spaces 2
Garage Yes
Private Pool No
Building
Lot Description Many Trees
Faces Northeast
Sewer Public Sewer
Water Public
Architectural Style Ranch
Structure Type Brick Veneer,Frame
New Construction No
Construction Status Updated/Remodeled
Others
Senior Community No
Tax ID 1606831080
Acceptable Financing Cash, Conventional
Listing Terms Cash, Conventional
Read Less
Bought with ENGEL & VOLKERS FIRST COAST



