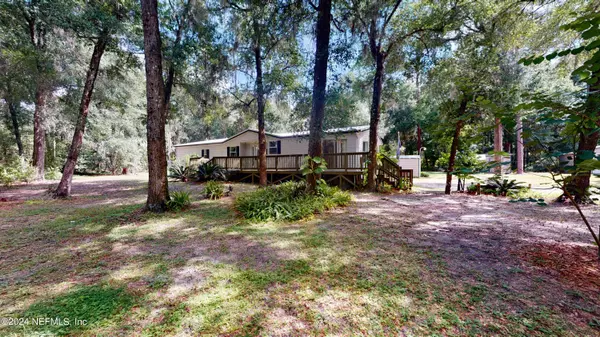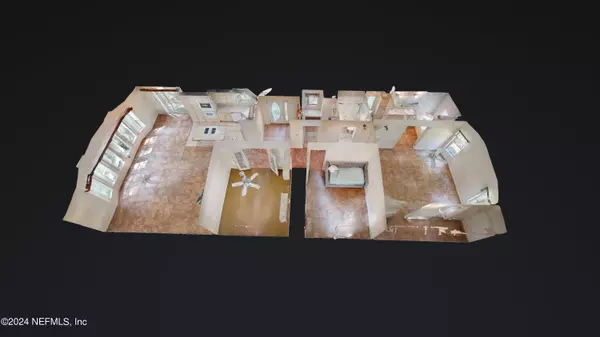For more information regarding the value of a property, please contact us for a free consultation.
318 KEOWN AVE Pomona Park, FL 32181
Want to know what your home might be worth? Contact us for a FREE valuation!

Our team is ready to help you sell your home for the highest possible price ASAP
Key Details
Sold Price $230,000
Property Type Manufactured Home
Sub Type Manufactured Home
Listing Status Sold
Purchase Type For Sale
Square Footage 1,619 sqft
Price per Sqft $142
Subdivision Assessors Map
MLS Listing ID 2045878
Sold Date 12/04/24
Style Other
Bedrooms 2
Full Baths 2
HOA Y/N No
Originating Board realMLS (Northeast Florida Multiple Listing Service)
Year Built 2005
Annual Tax Amount $989
Lot Size 2.630 Acres
Acres 2.63
Property Description
This incredible 2.63 Aces property feels like your very own Florida park, with beautiful trees and shade throughout. Strategically cleared with the right amount of open space displaying a cute 2 bedroom 2 bathroom home. An additional room, used as an office and could be a 3rd Bedroom, leads to a fully fenced backyard area. This property is made for the outdoor enthusiast with three sheds, 1 car garage with electric, covered work bench, and an expansive porch. With a new roof in 2023, re-leveling in 2023, and Central A/C you can have peace of mind and enjoy the serenity of this land.
Location
State FL
County Putnam
Community Assessors Map
Area 582-Pomona Pk/Welaka/Lake Como/Crescent Lake Est
Direction Heading North on Hwy 17 from Crescent City, turn left on W Main St., Left onto Keown Ave, Property is on the left.
Rooms
Other Rooms Shed(s), Workshop
Interior
Interior Features Ceiling Fan(s), Entrance Foyer, Open Floorplan, Primary Bathroom -Tub with Separate Shower, Skylight(s), Walk-In Closet(s)
Heating Central
Cooling Central Air
Flooring Tile
Laundry Electric Dryer Hookup, Washer Hookup
Exterior
Exterior Feature Fire Pit
Parking Features Covered, Garage
Garage Spaces 1.0
Fence Wood
Pool None
Utilities Available Electricity Connected, Water Available
Roof Type Metal
Porch Deck
Total Parking Spaces 1
Garage Yes
Private Pool No
Building
Lot Description Wooded
Sewer Septic Tank
Water Well
Architectural Style Other
Structure Type Vinyl Siding
New Construction No
Others
Senior Community No
Tax ID 321127017001800022
Acceptable Financing Cash, Conventional
Listing Terms Cash, Conventional
Read Less
Bought with JWB REALTY LLC



