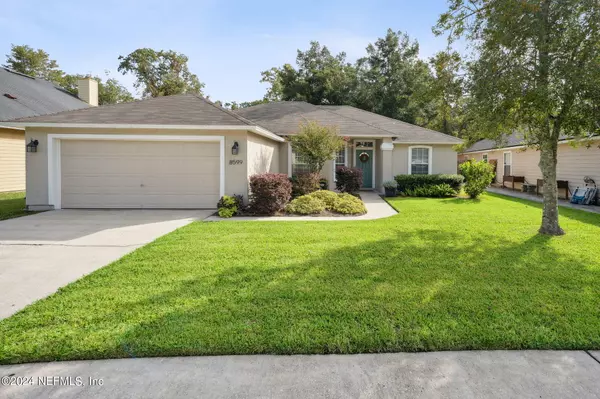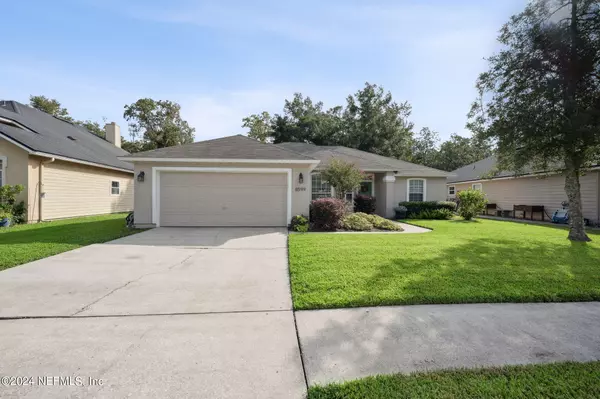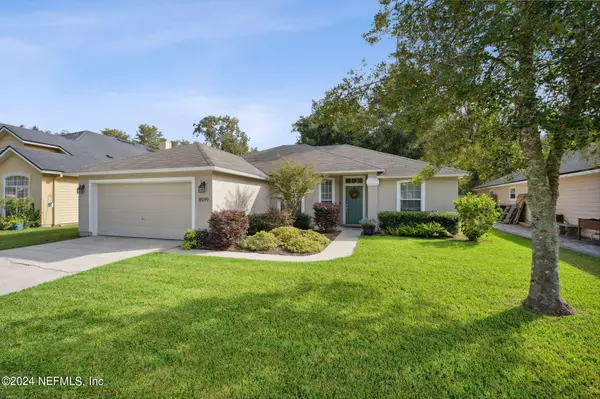For more information regarding the value of a property, please contact us for a free consultation.
8599 CROOKED TREE DR Jacksonville, FL 32256
Want to know what your home might be worth? Contact us for a FREE valuation!

Our team is ready to help you sell your home for the highest possible price ASAP
Key Details
Sold Price $413,000
Property Type Single Family Home
Sub Type Single Family Residence
Listing Status Sold
Purchase Type For Sale
Square Footage 1,555 sqft
Price per Sqft $265
Subdivision Reedy Branch Plantat
MLS Listing ID 2051686
Sold Date 11/22/24
Style Traditional
Bedrooms 3
Full Baths 2
Construction Status Updated/Remodeled
HOA Fees $50/qua
HOA Y/N Yes
Originating Board realMLS (Northeast Florida Multiple Listing Service)
Year Built 2000
Annual Tax Amount $3,545
Lot Size 7,840 Sqft
Acres 0.18
Property Description
Buyers-come and make an appointment today to come and see this immaculate move in ready 3 bedroom, 2 bath home located in the desirable Reedy Branch Plantation neighborhood! No expense has been spared on this remarkable property, inside and out! Some of the many highlights of this awesome home include: recently renovated kitchen and bathrooms and flooring, stainless steel appliances, solid surface granite countertops and white shaker cabinets. Covered back porch with recently installed pavers will make for an awesome gathering area to make memories with family and friends! Spacious bedrooms with inside laundry area and two car garage. This property is a 10 out of 10! Come and make your appointment today.
Location
State FL
County Duval
Community Reedy Branch Plantat
Area 024-Baymeadows/Deerwood
Direction FROM 295 EXIT BAYMEADOWS RD. GO WEST TO LIGHT TURN LEFT ON REEDY CREEK DR. INTO REEDY CREEK PLANTATION, TURN LEFT ON CANOPY OAKS THEN LEFT ON CROOKED TREE DR. HOUSE IS ON THE RIGHT SIDE.
Interior
Interior Features Breakfast Bar, Breakfast Nook, Kitchen Island, Pantry, Primary Bathroom - Shower No Tub, Split Bedrooms, Vaulted Ceiling(s), Walk-In Closet(s)
Heating Central
Cooling Central Air
Flooring Carpet, Tile
Fireplaces Number 1
Fireplace Yes
Laundry Electric Dryer Hookup, Washer Hookup
Exterior
Parking Features Additional Parking, Garage
Garage Spaces 2.0
Fence Back Yard, Wood
Utilities Available Cable Connected, Electricity Connected, Sewer Connected, Water Connected
Amenities Available Jogging Path, Playground
View Protected Preserve, Trees/Woods
Roof Type Shingle
Porch Covered, Patio, Rear Porch
Total Parking Spaces 2
Garage Yes
Private Pool No
Building
Lot Description Dead End Street
Sewer Public Sewer
Water Public
Architectural Style Traditional
Structure Type Frame,Stucco
New Construction No
Construction Status Updated/Remodeled
Others
Senior Community No
Tax ID 1677612505
Acceptable Financing Cash, Conventional, FHA, VA Loan
Listing Terms Cash, Conventional, FHA, VA Loan
Read Less
Bought with ERA DAVIS & LINN



