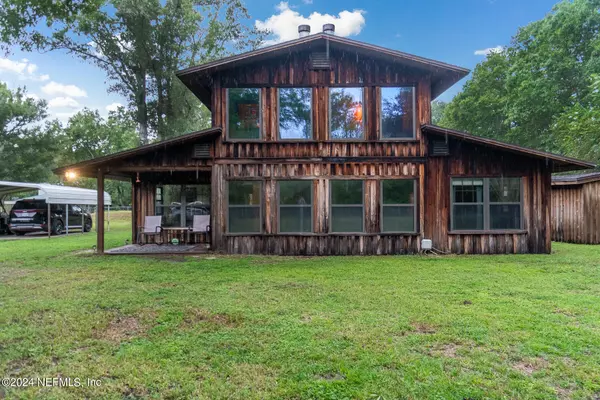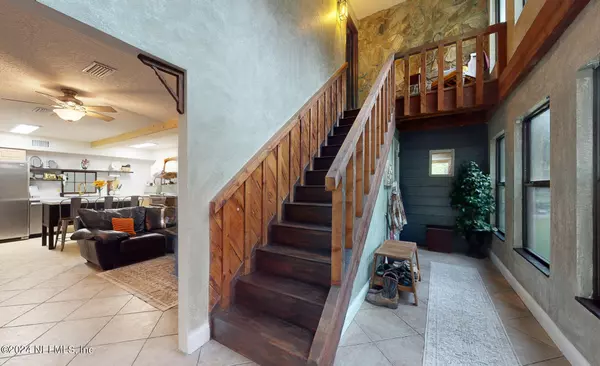For more information regarding the value of a property, please contact us for a free consultation.
410 HAMLET RD Jacksonville, FL 32221
Want to know what your home might be worth? Contact us for a FREE valuation!

Our team is ready to help you sell your home for the highest possible price ASAP
Key Details
Sold Price $365,000
Property Type Single Family Home
Sub Type Single Family Residence
Listing Status Sold
Purchase Type For Sale
Square Footage 2,013 sqft
Price per Sqft $181
Subdivision Crystal Springs
MLS Listing ID 2046840
Sold Date 11/13/24
Bedrooms 3
Full Baths 2
HOA Y/N No
Originating Board realMLS (Northeast Florida Multiple Listing Service)
Year Built 1979
Annual Tax Amount $4,700
Lot Size 1.600 Acres
Acres 1.6
Property Description
Seller to review all offers submitted by Saturday 9/28 at 5pm.
Imagine a charming 3/2 home uniquely constructed from telephone poles, nestled on a sprawling 1.60 acre of land. This home exudes vintage appeal, with its rustic exterior seamlessly blending with the natural surroundings. Inside, you will find a cozy, nostalgic atmosphere, while the spacious layout ensures comfort and functionality. Upstairs you will find the master suite with plenty of privacy featuring a beautiful spa bathroom. The expansive yard offers endless possibilities. This home is perfect for those who appreciate timeless charm and nature. New septic tank! Schedule a showing today!
Location
State FL
County Duval
Community Crystal Springs
Area 062-Crystal Springs/Country Creek Area
Direction From I-10 West, take exit 355 Hammond Blvd. Use left lanes to turn left onto Hammond Blvd. In 2 miles turn right onto Crystal Springs Rd., .2 miles turn right onto Blair Rd., .2 miles turn left onto Joes Rd., .2 miles turn right onto Hamlet Rd., Your destination will be on your left.
Rooms
Other Rooms Shed(s)
Interior
Interior Features Ceiling Fan(s), Entrance Foyer, Kitchen Island, Primary Bathroom -Tub with Separate Shower, Split Bedrooms, Walk-In Closet(s)
Heating Central
Cooling Central Air, Multi Units
Fireplaces Type Wood Burning
Fireplace Yes
Laundry Electric Dryer Hookup, Lower Level, Washer Hookup
Exterior
Exterior Feature Balcony
Parking Features Carport
Carport Spaces 2
Fence Full
Pool None
Utilities Available Cable Available, Electricity Connected
View Trees/Woods
Roof Type Shingle
Porch Covered, Front Porch, Porch, Rear Porch
Garage No
Private Pool No
Building
Sewer Septic Tank
Water Well
New Construction No
Others
Senior Community No
Tax ID 0067440100
Acceptable Financing Cash, Conventional, FHA, USDA Loan, VA Loan
Listing Terms Cash, Conventional, FHA, USDA Loan, VA Loan
Read Less
Bought with EAGLES WORLD REALTY, INC



