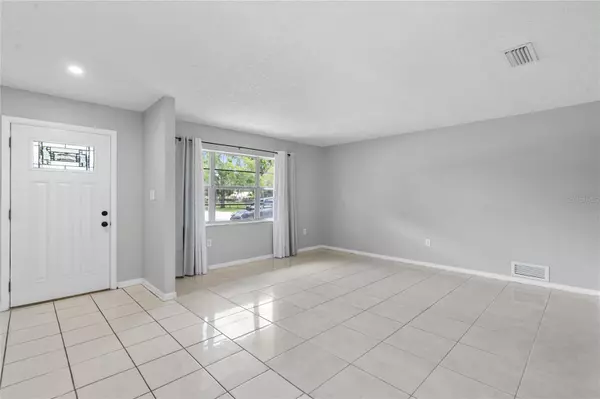For more information regarding the value of a property, please contact us for a free consultation.
306 LOCH LOMOND AVE Longwood, FL 32750
Want to know what your home might be worth? Contact us for a FREE valuation!

Our team is ready to help you sell your home for the highest possible price ASAP
Key Details
Sold Price $395,000
Property Type Single Family Home
Sub Type Single Family Residence
Listing Status Sold
Purchase Type For Sale
Square Footage 1,387 sqft
Price per Sqft $284
Subdivision Highland Hills
MLS Listing ID O6156261
Sold Date 10/14/24
Bedrooms 4
Full Baths 2
Construction Status Appraisal,Financing,Inspections,Other Contract Contingencies
HOA Y/N No
Originating Board Stellar MLS
Year Built 1973
Annual Tax Amount $3,659
Lot Size 10,018 Sqft
Acres 0.23
Property Description
RECENTLY UPDATED, MOVE-IN READY, LONGWOOD HOME WITH A NEW ROOF April 2024, RENOVATED BATHROOMS AND FRESH NEW PAINT THROUGHOUT IS BACK ON THE MARKET! Welcome to Highland Hills, a small, quaint, established, NO-HOA community. The neighborhood, located in the highly desirable city of Longwood in Seminole County. Drive up and see for yourself a fully maintained, nicely landscaped yard. Upon entering this 4 bedroom 2 bathroom ranch style home notice the open, split floor plan fully tiled in the high traffic areas, NEW CARPET IN THREE OF THE BEDROOMS! In the kitchen you will find granite countertops, stainless steel appliances, wood cabinets with extra bright lighting coming from the tray ceiling in the kitchen. The kitchen is adjacent to the dinette area with natural light coming from the TWO NEWLY RENOVATED SKYLIGHTS. The great/living room area promotes a sense of togetherness, facilitating effortless entertaining. Enjoy the outdoors and cool evenings on the TILED SCREENED BACKYARD PATIO/ LANAI or on the brick paved outdoor area which can easily be converted to an outdoor kitchen area for outdoor dining. The home was REPIPED, RECENTLY REPLACED EXISTING AC/H WITH A NEW PAYNE 3 TON 14 SEER H/P SPLIT SYSTEM WITH 10KW HEATER. The OVERSIZED SCREENED BACK PATIO IS FULLY TILED. The SPACIOUS BACKYARD with mature trees is FULLY FENCED with lots of room for outdoor fun, PRIVACY and entertaining activities for the entire family. The community offers a playground area and from the front yard enjoy sunsets and views of a retention pond with a waterfall. It is very convenient only minutes to upscale restaurants, South Seminole hospital, shopping, I-4 and in the TOP RATED SEMINOLE COUNTY SCHOOL DISTRICT. 4 minute drive, 1.5 miles to the new Sunrail Longwood station for easy commuting to Winter Park and Downtown or enjoy weekend activities at Reiter Park offering residents a multi use amphitheater, farmer's market, event lawn, a playground with equipment, 5 picnic pavilions, a splash pad and two tennis courts. Come see all that this home has to offer!
Location
State FL
County Seminole
Community Highland Hills
Zoning LDR
Interior
Interior Features Ceiling Fans(s), Open Floorplan, Solid Wood Cabinets, Stone Counters, Tray Ceiling(s), Walk-In Closet(s)
Heating Central, Electric
Cooling Central Air
Flooring Ceramic Tile
Fireplace false
Appliance Dishwasher, Disposal, Dryer, Range, Refrigerator, Washer
Laundry Inside, Laundry Room
Exterior
Exterior Feature French Doors, Irrigation System, Lighting, Sidewalk
Parking Features Driveway
Garage Spaces 2.0
Fence Fenced, Vinyl, Wood
Community Features Playground, Sidewalks
Utilities Available Electricity Available, Electricity Connected, Public, Street Lights
View Y/N 1
View Water
Roof Type Shingle
Porch Covered, Patio, Screened
Attached Garage true
Garage true
Private Pool No
Building
Lot Description Landscaped, Sidewalk
Story 1
Entry Level One
Foundation Slab
Lot Size Range 0 to less than 1/4
Sewer Public Sewer
Water Public
Architectural Style Ranch
Structure Type Block,Stucco
New Construction false
Construction Status Appraisal,Financing,Inspections,Other Contract Contingencies
Schools
Elementary Schools Woodlands Elementary
Middle Schools Rock Lake Middle
High Schools Lyman High
Others
Pets Allowed Yes
Senior Community No
Ownership Fee Simple
Acceptable Financing Cash, Conventional, FHA, VA Loan
Listing Terms Cash, Conventional, FHA, VA Loan
Special Listing Condition None
Read Less

© 2025 My Florida Regional MLS DBA Stellar MLS. All Rights Reserved.
Bought with KELLER WILLIAMS WINTER PARK



