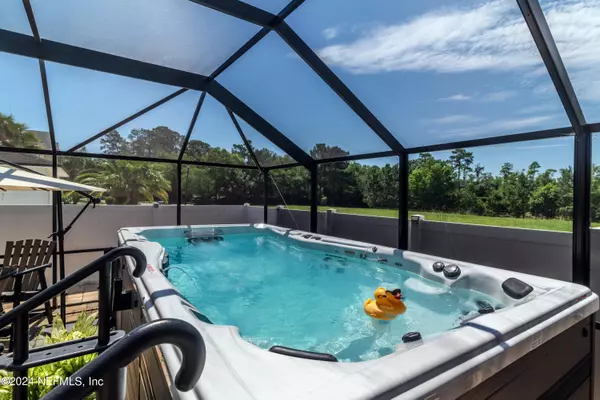For more information regarding the value of a property, please contact us for a free consultation.
12175 CAPTIVA BLUFF CIR W Jacksonville, FL 32226
Want to know what your home might be worth? Contact us for a FREE valuation!

Our team is ready to help you sell your home for the highest possible price ASAP
Key Details
Sold Price $455,000
Property Type Single Family Home
Sub Type Single Family Residence
Listing Status Sold
Purchase Type For Sale
Square Footage 2,283 sqft
Price per Sqft $199
Subdivision Captiva Bluff
MLS Listing ID 2028936
Sold Date 07/12/24
Bedrooms 4
Full Baths 3
HOA Fees $35/mo
HOA Y/N Yes
Originating Board realMLS (Northeast Florida Multiple Listing Service)
Year Built 2003
Annual Tax Amount $193
Lot Size 8,276 Sqft
Acres 0.19
Property Description
Wow!! Don't miss out on the assumable VA loan at an astounding 2.3% interest rate. This recently renovated 4/3 with an office, is a move in ready house to start living your best life. When entering the house you see the newly installed luxury vinyl plank floors. The kitchen boasts luxury granite countertops, with a beautiful stone back splash. The kitchen also has almost new top-of-the-line appliances. Walk out the back to an outdoor oasis. The cooled and heated Florida room adds an additional 200 sq ft of living space with hurricane rated windows. The Michael Phelps swim spa installed in 2020 has everything you need for relaxation or fitness desires. Two gazebos with a 55inch tv mounted and a 75inch tv make viewing your favorite sports or shows easy. This house is truly a must see in person to see everything it has to offer. A 2024 HVAC installed a month ago. New roof installed in 2018 as well. Set up your showing soon. It won't last long.
Location
State FL
County Duval
Community Captiva Bluff
Area 092-Oceanway/Pecan Park
Direction From I-295 Take 9A to Alta Drive. Turn L and follow to Captiva Bluff Rd N. Turn Left on Captiva Bluff Rd. Turn Left onto Captiva Bluff Circle W. Home will be on the Left.
Interior
Interior Features Ceiling Fan(s), Eat-in Kitchen, Kitchen Island, Open Floorplan, Primary Bathroom - Tub with Shower, Primary Bathroom -Tub with Separate Shower
Heating Central
Cooling Central Air
Flooring Carpet, Laminate, Tile
Exterior
Exterior Feature Outdoor Kitchen
Parking Features Attached, Garage
Garage Spaces 2.0
Pool None
Utilities Available Electricity Connected, Sewer Connected, Water Connected
Roof Type Shingle
Total Parking Spaces 2
Garage Yes
Private Pool No
Building
Water Public
New Construction No
Others
Senior Community No
Tax ID 1065345510
Acceptable Financing Assumable, Cash, Conventional, FHA, VA Loan
Listing Terms Assumable, Cash, Conventional, FHA, VA Loan
Read Less
Bought with MOMENTUM REALTY



