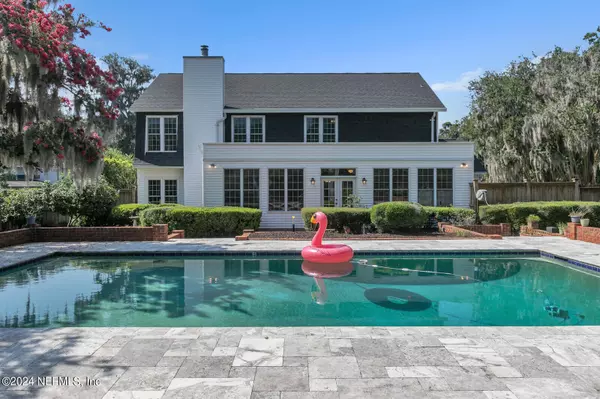For more information regarding the value of a property, please contact us for a free consultation.
931 WHIPPOORWILL LN Orange Park, FL 32073
Want to know what your home might be worth? Contact us for a FREE valuation!

Our team is ready to help you sell your home for the highest possible price ASAP
Key Details
Sold Price $593,000
Property Type Single Family Home
Sub Type Single Family Residence
Listing Status Sold
Purchase Type For Sale
Square Footage 3,086 sqft
Price per Sqft $192
Subdivision Birdwood
MLS Listing ID 2030367
Sold Date 07/09/24
Bedrooms 4
Full Baths 3
Half Baths 1
HOA Fees $6/ann
HOA Y/N Yes
Originating Board realMLS (Northeast Florida Multiple Listing Service)
Year Built 1978
Annual Tax Amount $3,551
Lot Size 0.450 Acres
Acres 0.45
Property Description
PURE SOUTHERN COMFORT, BEAUTIFULLY MAINTAINED ''ONE OWNER'' POOL HOME. Gleaming Oak floors as you enter, family sized dining room, gorgeous chefs dine-in kitchen includes upgraded countertops & appliances, Butlers pantry, very spacious living room has, soaring ceilings, lovely brick fireplace hand crafted mantle, home is light and bright with double insulated windows throughout, oversized Sunroom with tile floors overlooks gorgeous park like yard and luxurious pool with cabana, ''in the day'' many gala events were held here with a hundred guests overflowing the grounds, downstairs small bedroom or office with beautifully tiled full bathroom, large principle suite is upstairs with nice loft separating the bed rooms, walk in closets ceiling fans, zoned 3 ac, insulated garage. LOCATION LOCATION, A Rated public schools, private St Johns Country Day school, convenient to shopping, dining, golf, the base and more, WELCOME HOME to ENJOY 4Ever!
Location
State FL
County Clay
Community Birdwood
Area 137-Doctor'S Lake
Direction At Highway 17 and Kingsley Ave in Orange Park, turn right on Kingsley, left before RR tracks at Doctors Lake, to left into Birdwood to right on Whippoorwill, 2 story home on corner.
Rooms
Other Rooms Gazebo, Outdoor Kitchen
Interior
Interior Features Built-in Features, Butler Pantry, Ceiling Fan(s), Eat-in Kitchen, Entrance Foyer, Guest Suite, Jack and Jill Bath, Open Floorplan, Primary Bathroom - Shower No Tub, Split Bedrooms, Vaulted Ceiling(s), Walk-In Closet(s), Wet Bar
Heating Central, Electric, Heat Pump
Cooling Central Air, Split System
Flooring Carpet, Tile, Wood
Fireplaces Number 1
Fireplaces Type Wood Burning
Furnishings Unfurnished
Fireplace Yes
Laundry Electric Dryer Hookup, Lower Level, Washer Hookup
Exterior
Parking Features Garage, Garage Door Opener
Garage Spaces 2.0
Fence Back Yard
Pool Private, In Ground, Pool Sweep
Utilities Available Cable Available, Sewer Connected, Water Connected
Roof Type Shingle
Porch Covered, Patio, Terrace
Total Parking Spaces 2
Garage Yes
Private Pool No
Building
Lot Description Corner Lot, Sprinklers In Front, Sprinklers In Rear
Faces Southeast
Sewer Public Sewer
Water Public
Structure Type Frame,Vinyl Siding
New Construction No
Others
HOA Name Birdwood Community
Senior Community No
Tax ID 41042601973302400
Acceptable Financing Cash, Conventional, VA Loan
Listing Terms Cash, Conventional, VA Loan
Read Less
Bought with HERRON REAL ESTATE LLC



