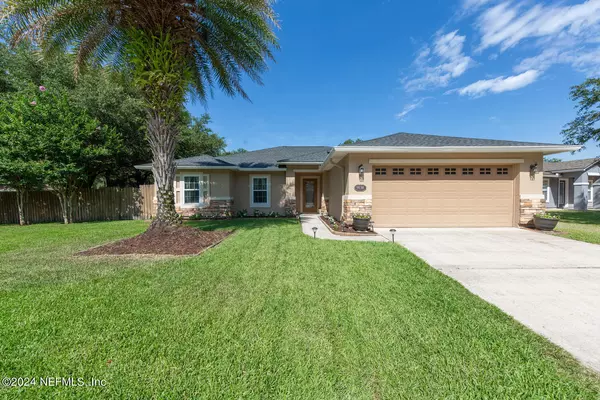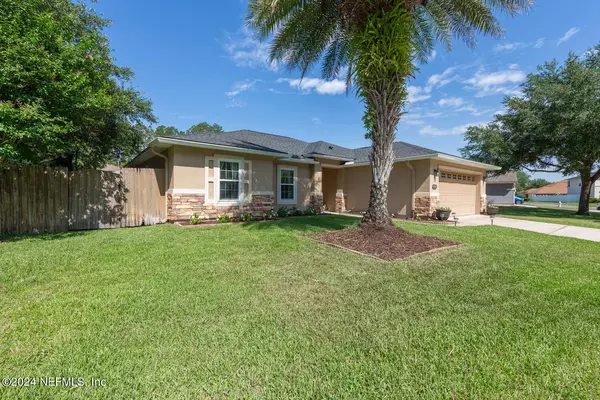For more information regarding the value of a property, please contact us for a free consultation.
9136 REDTAIL DR Jacksonville, FL 32222
Want to know what your home might be worth? Contact us for a FREE valuation!

Our team is ready to help you sell your home for the highest possible price ASAP
Key Details
Sold Price $299,990
Property Type Single Family Home
Sub Type Single Family Residence
Listing Status Sold
Purchase Type For Sale
Square Footage 1,714 sqft
Price per Sqft $175
Subdivision Hawks Pointe
MLS Listing ID 2029815
Sold Date 07/08/24
Style Traditional
Bedrooms 3
Full Baths 2
HOA Fees $33/ann
HOA Y/N Yes
Originating Board realMLS (Northeast Florida Multiple Listing Service)
Year Built 2005
Annual Tax Amount $2,628
Lot Size 8,276 Sqft
Acres 0.19
Property Description
This lovely home has 3 bedrooms and 2 bathrooms and open floor plan that includes split bedrooms and features such as crown molding, wood flooring in living areas, and ceramic tile in wet areas. New Roof and AC in 2021. The kitchen is equipped with stainless steel appliances, a mosaic tile backsplash, granite countertops, a farm-style sink, and a large island for prep and storage. The fully fenced, corner lot features a backyard with a paved patio that includes a 12x10 Handi-House Shed, and a spacious side yard for outdoor living. The home also has energy-efficient windows with a transferable lifetime warranty and includes a water softener. It is conveniently located 5 minutes from the Oakleaf Town Center for shopping and dining.
Location
State FL
County Duval
Community Hawks Pointe
Area 067-Collins Rd/Argyle/Oakleaf Plantation (Duval)
Direction From 295 head west on Collins for about 3 miles to Hawks Reserve Dr make right. Then left on Redtail.
Rooms
Other Rooms Shed(s)
Interior
Interior Features Breakfast Bar, Ceiling Fan(s), Entrance Foyer, Kitchen Island, Open Floorplan, Pantry, Primary Bathroom - Tub with Shower, Skylight(s), Split Bedrooms, Walk-In Closet(s)
Heating Central
Cooling Central Air
Laundry Electric Dryer Hookup, Washer Hookup
Exterior
Parking Features Garage
Garage Spaces 2.0
Fence Back Yard, Wood
Pool None
Utilities Available Cable Connected, Electricity Connected, Sewer Connected, Water Connected
Roof Type Shingle
Porch Patio
Total Parking Spaces 2
Garage Yes
Private Pool No
Building
Lot Description Corner Lot
Water Public
Architectural Style Traditional
New Construction No
Others
Senior Community No
Tax ID 0164093475
Acceptable Financing Cash, Conventional, FHA, VA Loan
Listing Terms Cash, Conventional, FHA, VA Loan
Read Less
Bought with SOMEDAY HOMES REALTY, LLC.



