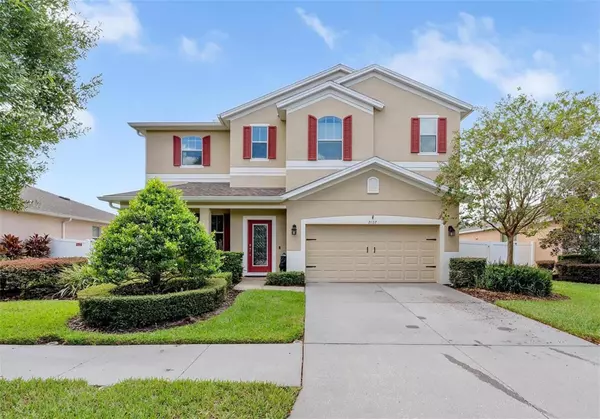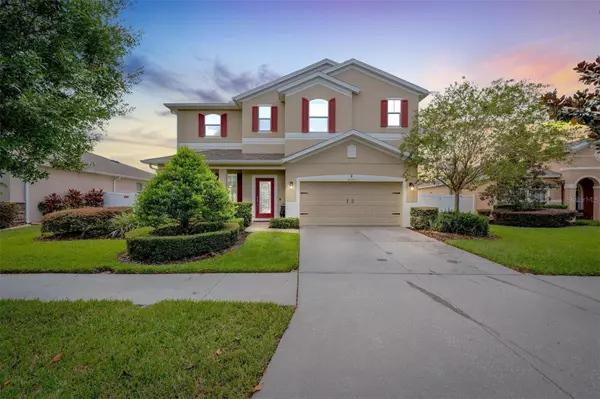For more information regarding the value of a property, please contact us for a free consultation.
2127 VALTERRA VISTA WAY Valrico, FL 33594
Want to know what your home might be worth? Contact us for a FREE valuation!

Our team is ready to help you sell your home for the highest possible price ASAP
Key Details
Sold Price $469,000
Property Type Single Family Home
Sub Type Single Family Residence
Listing Status Sold
Purchase Type For Sale
Square Footage 2,514 sqft
Price per Sqft $186
Subdivision Valterra
MLS Listing ID T3475998
Sold Date 06/07/24
Bedrooms 4
Full Baths 3
Half Baths 1
Construction Status Inspections
HOA Fees $75/qua
HOA Y/N Yes
Originating Board Stellar MLS
Year Built 2011
Annual Tax Amount $3,182
Lot Size 7,405 Sqft
Acres 0.17
Lot Dimensions 68.56x108
Property Description
**MAJOR PRICE IMPROVEMENT** Welcome to your dream home! This stunning K Hovnanian Anna Maria plan is ready for you to move in and start living your best life. Situated in a quiet neighborhood, this home has an array of features that will truly impress.
As you step inside, you'll be captivated by the exquisite kitchen with sleek stainless appliances, elegant granite countertops, and a convenient gas stove. The kitchen seamlessly flows into a spacious great room with tasteful crown molding throughout the first floor, creating an inviting space for gatherings and entertaining guests.
The first floor also offers the convenience of a pool bath and a dedicated office space tucked away in the rear of the home, providing the perfect balance of work and relaxation.
Step outside onto the extended covered lanai, a haven for year-round outdoor enjoyment. This delightful space is ideal for hosting BBQs or simply savoring moments of tranquility in your private backyard oasis.
Venturing upstairs, you'll be delighted by the oversized owner's suite, complete with an expansive walk-in closet and a separate sitting area. The luxurious en-suite bathroom features a granite double vanity, a separate shower, and a relaxing tub—a perfect retreat for pampering yourself or unwinding after a long day.
Another gem awaits upstairs: a secondary bedroom with its own en-suite, making it ideal for hosting guests or creating a comfortable in-law suite.
This property's location is unbeatable, just 1.5 miles north of Route 60 on Valrico Road. Enjoy the convenience of being close to top-notch schools, shopping destinations, and major transportation arteries. Commuting to downtown Tampa or MacDill Air Force Base has never been easier.
Don't miss this opportunity to make this remarkable house your forever home. Schedule a viewing today and imagine the wonderful life that awaits you here.
Location
State FL
County Hillsborough
Community Valterra
Zoning PD
Rooms
Other Rooms Den/Library/Office, Formal Dining Room Separate, Inside Utility, Interior In-Law Suite w/No Private Entry
Interior
Interior Features Crown Molding, Kitchen/Family Room Combo, PrimaryBedroom Upstairs, Solid Surface Counters, Thermostat
Heating Central
Cooling Central Air
Flooring Carpet, Tile
Fireplace false
Appliance Dishwasher, Disposal, Dryer, Microwave, Range, Range Hood, Refrigerator, Tankless Water Heater, Washer
Laundry Laundry Room
Exterior
Exterior Feature Sidewalk, Sliding Doors
Garage Spaces 2.0
Community Features Playground
Utilities Available BB/HS Internet Available, Cable Available, Electricity Connected, Propane
Roof Type Shingle
Attached Garage true
Garage true
Private Pool No
Building
Story 2
Entry Level Two
Foundation Slab
Lot Size Range 0 to less than 1/4
Builder Name K Hovnanian
Sewer Public Sewer
Water Public
Structure Type Block
New Construction false
Construction Status Inspections
Schools
Elementary Schools Valrico-Hb
Middle Schools Mann-Hb
High Schools Brandon-Hb
Others
Pets Allowed Yes
Senior Community No
Ownership Fee Simple
Monthly Total Fees $75
Acceptable Financing Cash, Conventional, FHA, VA Loan
Membership Fee Required Required
Listing Terms Cash, Conventional, FHA, VA Loan
Special Listing Condition None
Read Less

© 2025 My Florida Regional MLS DBA Stellar MLS. All Rights Reserved.
Bought with COWEN PROPERTY GROUP



