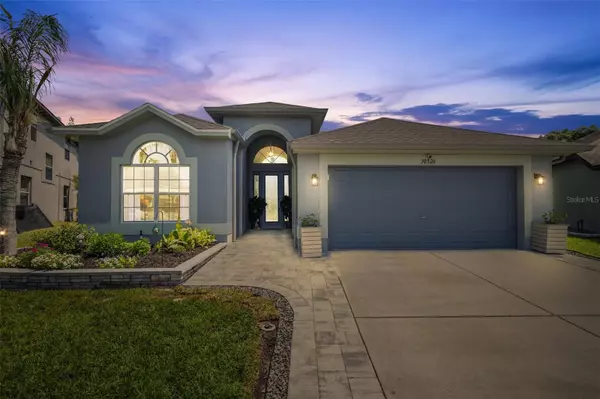For more information regarding the value of a property, please contact us for a free consultation.
30526 PECAN VALLEY LOOP Wesley Chapel, FL 33543
Want to know what your home might be worth? Contact us for a FREE valuation!

Our team is ready to help you sell your home for the highest possible price ASAP
Key Details
Sold Price $450,000
Property Type Single Family Home
Sub Type Single Family Residence
Listing Status Sold
Purchase Type For Sale
Square Footage 1,993 sqft
Price per Sqft $225
Subdivision Country Walk Increment C Ph 01
MLS Listing ID T3517699
Sold Date 05/31/24
Bedrooms 3
Full Baths 2
Construction Status Appraisal,Financing,Inspections
HOA Fees $58/qua
HOA Y/N Yes
Originating Board Stellar MLS
Year Built 2006
Annual Tax Amount $2,631
Lot Size 9,147 Sqft
Acres 0.21
Property Description
Welcome to Country Walk- one of Wesley Chapels most beloved neighborhoods! 30526 Pecan Valley Loop is nestled on an oversized pie-shaped lot that's fully fenced in and overlooking a gorgeous conservation. This stunning three bedroom, two bathroom home offers a perfect blend of comfort, style, and modern updates- making it a dream move in ready home! At just under 2,000sqft you step inside and are greeted by an abundance of natural light flowing through the open concept layout. The spacious living areas are perfect for both relaxation and entertaining, providing a easy transition from room to room. The beautiful flooring, recently replaced in 2021, adds a touch of elegance and sophistication to the space. NO CARPET at all in this turnkey beauty! The kitchen is boasting recent upgrades with gorgeous quartz countertops and refinished cabinetry that exude both beauty and functionality. Prepare meals with ease using the new appliances installed in March 2021, making cooking a breeze. Right next to your kitchen, you have a beautiful dinette space that overlooks your private backyard- as well as a newly installed dry bar that flows seamlessly from the kitchen! This home offers a true retreat with a backyard that backs up to a serene conservation area, providing tranquility and privacy. The fully fenced yard not only adds security but also creates an oasis for outdoor activities and gatherings- especially when you are ready to light up that firepit and enjoy your evenings! Timeless gray pavers were extended to give you an even larger entertainment and relaxing space in the backyard. Those pavers were also extended to the driveway to give you plenty of space for parking! An elevated stacked stone borders your garden bed, and the maintained landscaping adds to the overall beauty and charm of the property- enhancing the curb appeal of your home! Numerous updates have been made throughout, including a new roof installed in September 2021, ensuring peace of mind and added durability. The new AC unit, installed in April 2022, guarantees comfort during the warm Florida summers. Additionally, the interior and exterior of the home were freshly painted in 2021, giving it a fresh, updated look. With new gutters and a fence installation in 2021, this home offers convenience and functionality. Located in a popular neighborhood, this home is surrounded by excellent schools, shopping, dining, and entertainment options. Embrace the tranquility and natural beauty of the private conservation area while still being within close proximity to all the amenities you desire. Don't miss your chance to own this exceptional home that combines style, updates, and an amazing location. Schedule a showing today and experience the true meaning of Florida living in this meticulously maintained and upgraded property!
Location
State FL
County Pasco
Community Country Walk Increment C Ph 01
Zoning MPUD
Interior
Interior Features Built-in Features, Ceiling Fans(s), Dry Bar, Eat-in Kitchen, High Ceilings, Kitchen/Family Room Combo, Solid Surface Counters, Solid Wood Cabinets, Walk-In Closet(s)
Heating Central
Cooling Central Air
Flooring Luxury Vinyl, Tile
Fireplace false
Appliance Convection Oven, Cooktop, Dishwasher, Dryer, Microwave, Refrigerator, Washer
Laundry Inside, Laundry Room
Exterior
Exterior Feature Garden, Irrigation System, Private Mailbox, Rain Gutters, Sidewalk, Sliding Doors
Parking Features Oversized
Garage Spaces 2.0
Fence Fenced
Community Features Clubhouse, Deed Restrictions, Dog Park, Fitness Center, Park, Playground, Pool, Sidewalks, Tennis Courts
Utilities Available BB/HS Internet Available, Cable Available, Electricity Connected, Public, Sewer Connected, Street Lights, Underground Utilities
Amenities Available Basketball Court, Clubhouse, Fence Restrictions, Fitness Center, Park, Playground, Pool, Tennis Court(s)
View Trees/Woods
Roof Type Shingle
Porch Rear Porch
Attached Garage true
Garage true
Private Pool No
Building
Lot Description Conservation Area, Landscaped, Oversized Lot, Sidewalk, Paved
Entry Level One
Foundation Slab
Lot Size Range 0 to less than 1/4
Sewer Public Sewer
Water Public
Structure Type Block,Stucco
New Construction false
Construction Status Appraisal,Financing,Inspections
Schools
Elementary Schools Double Branch Elementary
Middle Schools Thomas E Weightman Middle-Po
High Schools Wesley Chapel High-Po
Others
Pets Allowed Yes
HOA Fee Include Cable TV,Internet,Recreational Facilities
Senior Community No
Ownership Fee Simple
Monthly Total Fees $58
Acceptable Financing Cash, Conventional, FHA, USDA Loan, VA Loan
Membership Fee Required Required
Listing Terms Cash, Conventional, FHA, USDA Loan, VA Loan
Num of Pet 3
Special Listing Condition None
Read Less

© 2025 My Florida Regional MLS DBA Stellar MLS. All Rights Reserved.
Bought with KELLER WILLIAMS SUBURBAN TAMPA



