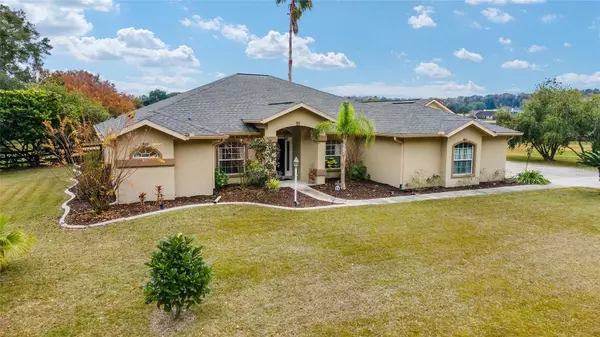For more information regarding the value of a property, please contact us for a free consultation.
11201 NW 17TH COURT RD Ocala, FL 34475
Want to know what your home might be worth? Contact us for a FREE valuation!

Our team is ready to help you sell your home for the highest possible price ASAP
Key Details
Sold Price $625,000
Property Type Single Family Home
Sub Type Single Family Residence
Listing Status Sold
Purchase Type For Sale
Square Footage 2,427 sqft
Price per Sqft $257
Subdivision Summit Downs
MLS Listing ID OM669729
Sold Date 05/24/24
Bedrooms 4
Full Baths 2
Half Baths 2
HOA Fees $83/qua
HOA Y/N Yes
Originating Board Stellar MLS
Year Built 2000
Annual Tax Amount $6,532
Lot Size 1.200 Acres
Acres 1.2
Lot Dimensions 171x305
Property Description
Summit Downs Stunner: Spacious 4-Bedroom Haven with Curb Appeal, Expansive Yard, and Ultimate Garage Workshop + Office Combo!
This beautiful home on 1.20 acres has so many extras! With 4 bedrooms, 2 full baths, 2 half baths, an attached 2-car garage, a 2022 detached 2-car garage/workshop with finished office, and lovely outdoor surroundings, this property has it all. First, the property's concrete drive and walkway lead you past the landscaped exterior and through the sophisticated front entry. Inside, you will notice the vaulted ceiling, stylish wood-look ceramic flooring, and architectural details throughout the main living area. The welcoming living room features sliding glass doors to the screened lanai, while to your right is the formal dining room. To your left, the fourth bedroom currently serves as an elegant home office. Next, the spacious kitchen boasts plentiful storage, an island with built-in glass cutting board, and an eat-in bar. Open to the kitchen are a breakfast nook and family room with direct access to the lanai, making this an enviable space for entertaining. The screened lanai, with its own half bath and overlooking the expansive, fenced back yard and exquisite neighboring horse farms beyond, is roomy enough for multiple seating areas, where you can enjoy your morning coffee in a peaceful setting or a leisurely dinner with friends. And—the property has been pre-wired for a pool! The home also features a desirable split bedroom design. The generous master bedroom offers a walk-in closet along with a standard closet, direct lanai access, and a large en suite bath with two vanities in rich wood finish, jet tub, walk-in shower with decorative tile accents and glass surround, linen closet, and water closet. The second and third bedrooms boast plenty of natural light and roomy closets. They share a full bath with tub/shower combo and a large vanity. Just off the kitchen is a convenient laundry room with cabinetry, storage closet, and access to the attached 2-car garage. Only a few steps from the house, the detached 24' x 48' 2-car garage features a mini-split HVAC system, built-in cabinetry, and a finished office, complete with a half bath, large closet, and separate entry. The home's updates include: a new water heater, new roof (2 years), and A/C (3 years). Located NW of Ocala and situated in Summit Downs, a quiet residential subdivision tucked within the elite equestrian community of Ocala Downs, this property is only a short drive from the shopping, restaurants, cultural events, and other amenities of Ocala and Gainesville, along with the area's nature preserves, outdoor trails, Orange Lake, and much more.
Location
State FL
County Marion
Community Summit Downs
Zoning A3
Interior
Interior Features Ceiling Fans(s), Kitchen/Family Room Combo, Open Floorplan, Split Bedroom, Vaulted Ceiling(s), Window Treatments
Heating Central, Heat Pump
Cooling Central Air
Flooring Carpet, Tile
Fireplace true
Appliance Built-In Oven, Dishwasher, Microwave, Range, Refrigerator
Laundry Inside
Exterior
Exterior Feature Lighting, Rain Gutters, Sprinkler Metered
Garage Spaces 2.0
Utilities Available Electricity Connected
View Park/Greenbelt
Roof Type Shingle
Attached Garage true
Garage true
Private Pool No
Building
Lot Description Cleared, Pasture
Story 1
Entry Level One
Foundation Block, Slab
Lot Size Range 1 to less than 2
Sewer Septic Tank
Water Well
Structure Type Block
New Construction false
Others
Pets Allowed Yes
Senior Community No
Ownership Fee Simple
Monthly Total Fees $166
Acceptable Financing Cash, Conventional
Membership Fee Required Required
Listing Terms Cash, Conventional
Special Listing Condition None
Read Less

© 2025 My Florida Regional MLS DBA Stellar MLS. All Rights Reserved.
Bought with SOUTHERN CHARM REALTY OF CF



