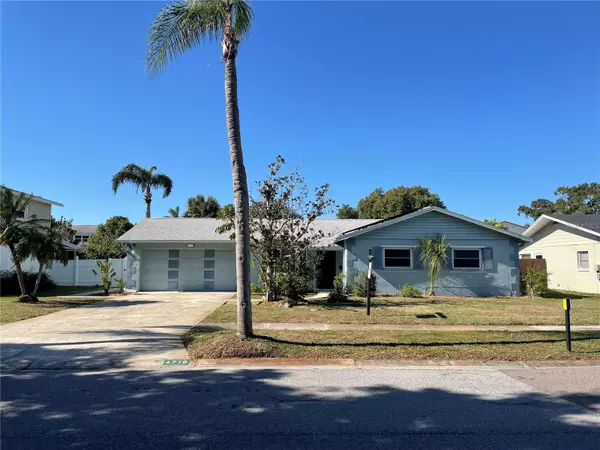For more information regarding the value of a property, please contact us for a free consultation.
4718 SOAPSTONE DR Tampa, FL 33615
Want to know what your home might be worth? Contact us for a FREE valuation!

Our team is ready to help you sell your home for the highest possible price ASAP
Key Details
Sold Price $406,000
Property Type Single Family Home
Sub Type Single Family Residence
Listing Status Sold
Purchase Type For Sale
Square Footage 1,415 sqft
Price per Sqft $286
Subdivision Bay Crest Park Unit 17
MLS Listing ID T3490330
Sold Date 03/29/24
Bedrooms 3
Full Baths 2
Construction Status Inspections
HOA Y/N No
Originating Board Stellar MLS
Year Built 1968
Annual Tax Amount $2,131
Lot Size 8,712 Sqft
Acres 0.2
Lot Dimensions 82x105
Property Description
BACK ON THE MARKET...FINANCING FELL THROUGH!!! This property has passed two inspections and one appraisal!!!
GREAT LOCATION! BAY CREST PARK! A WATERFRONT COMMUNITY WITH NO HOA! This lovely solar roof, three-bedroom, two-bath, pool home has been beautifully renovated in 2023.
Step inside the foyer to the open living with crown molding, and an adorable dining room with classic chair rail and a large bay window. The kitchen has new granite countertops and a breakfast bar that overlooks a cozy family room. There is engineered wood flooring throughout the home, as well as all new high-end windows with plantation shutters. With a NEW ROOF, NEW AC, NEW DOUBLE PANED WINDOWS, HURRICANE SHUTTERS, NEW SOLAR PANELS ON FRONT, SIDE, AND BACK OF ROOF, you can enjoy the benefits of sustainable living, with average electric bills as low as $30 to $60 a month. The enclosed SUN ROOM, overlooking the back yard, offers a nice retreat for relaxation, and features double-pane sliding-glass doors with encased blinds...leading from both the living room and the kitchen/family room area.
The two-car garage with electronic garage door opener, provides ample space for your vehicles. The huge fenced back yard is a true oasis, featuring an inground 7' x 14' Cocktail Pool, rain barrels, and a gardening station. It is perfect for entertaining in any season...and there is plenty of room for your pets to run and play in the safety of the fence.
In addition to its many wonderful features, this house in Bay Crest Park offers the incredible advantage of a COMMUNITY BOAT RAMP that leads directly out to TAMPA BAY AND THE GULF OF MEXICO! Whether you're an avid boater, a fishing enthusiast, of simply love exploring the stunning waters, this location provides endless opportunities for adventure and relaxation. Imagine setting sail from your own neighborhood and embarking on unforgettable journeys along the coast...stopping for lunch or watching the sunsets at the many waterfront restaurants in Tampa Bay and beyond!
Don't miss out on a chance to live in a home that offers both comfort and the gateway to incredible aquatic experiences! Schedule your appointment today! Please, no lowball offers. This property appraised in March 2024.
Location
State FL
County Hillsborough
Community Bay Crest Park Unit 17
Zoning RSC-6
Interior
Interior Features Crown Molding, Kitchen/Family Room Combo, Window Treatments
Heating Central
Cooling Central Air
Flooring Luxury Vinyl, Wood
Fireplace false
Appliance Dishwasher, Refrigerator
Laundry In Garage
Exterior
Exterior Feature Rain Barrel/Cistern(s), Sidewalk
Garage Spaces 2.0
Pool In Ground
Utilities Available Public, Solar
Roof Type Shingle
Porch Rear Porch
Attached Garage true
Garage true
Private Pool Yes
Building
Story 1
Entry Level One
Foundation Slab
Lot Size Range 0 to less than 1/4
Sewer Public Sewer
Water None, See Remarks
Structure Type Block
New Construction false
Construction Status Inspections
Schools
Elementary Schools Bay Crest-Hb
Middle Schools Roland Park-Hb
High Schools Alonso-Hb
Others
Pets Allowed Yes
Senior Community No
Ownership Fee Simple
Acceptable Financing Cash, Conventional, FHA, VA Loan
Listing Terms Cash, Conventional, FHA, VA Loan
Special Listing Condition None
Read Less

© 2025 My Florida Regional MLS DBA Stellar MLS. All Rights Reserved.
Bought with BLAKE REAL ESTATE INC



