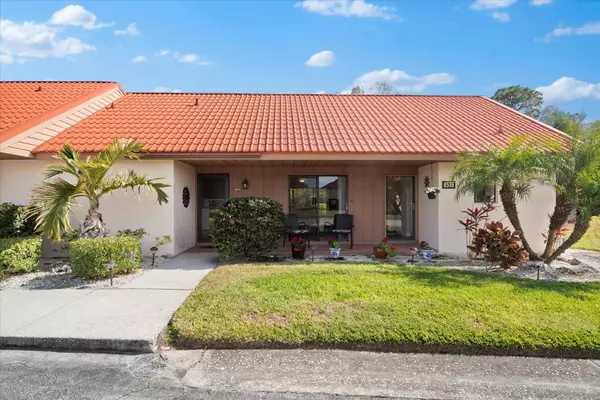For more information regarding the value of a property, please contact us for a free consultation.
6575 DRAW LN #106 Sarasota, FL 34238
Want to know what your home might be worth? Contact us for a FREE valuation!

Our team is ready to help you sell your home for the highest possible price ASAP
Key Details
Sold Price $331,500
Property Type Condo
Sub Type Condominium
Listing Status Sold
Purchase Type For Sale
Square Footage 1,374 sqft
Price per Sqft $241
Subdivision Sunrise Golf Club Ph Iii
MLS Listing ID A4599006
Sold Date 03/26/24
Bedrooms 2
Full Baths 2
HOA Fees $298/qua
HOA Y/N Yes
Originating Board Stellar MLS
Year Built 1979
Annual Tax Amount $3,108
Property Description
This move-in-ready, updated end-unit condo in the highly sought-after Sunrise Golf Club offers a fantastic opportunity for comfortable and convenient living in a prime location. Situated just 9 minutes away from Siesta Key and with quick access to I-75, residents can seamlessly enjoy the best of both leisure and travel. This beautiful split floor plan condo has two en-suite bedrooms, two bathrooms. The layout ensures both privacy and convenience. The condo features an updated kitchen and bathrooms, adding a modern touch, complemented by vaulted ceilings that contribute to an open and spacious feel. The rear screened and covered lanai provides a private space for relaxation amidst natural surroundings. The property's allure is heightened by stunning water views from both the front and rear patio, creating a serene and picturesque atmosphere. Ample storage space, including a storage closet, caters to practical living, and the one-car carport provides valuable covered parking. The well-maintained Sunrise Golf Club offers additional amenities such as tennis and a year-round heated swimming pool. This one won't last... come see it today!
Location
State FL
County Sarasota
Community Sunrise Golf Club Ph Iii
Zoning RSF4
Rooms
Other Rooms Great Room, Inside Utility
Interior
Interior Features Ceiling Fans(s), Dry Bar, High Ceilings, Living Room/Dining Room Combo, Solid Wood Cabinets, Split Bedroom, Stone Counters, Thermostat, Vaulted Ceiling(s), Walk-In Closet(s), Window Treatments
Heating Central, Electric
Cooling Central Air
Flooring Carpet, Tile
Furnishings Negotiable
Fireplace false
Appliance Dishwasher, Disposal, Dryer, Electric Water Heater, Microwave, Range, Refrigerator, Washer, Wine Refrigerator
Laundry Inside, Laundry Closet
Exterior
Exterior Feature Sidewalk, Sliding Doors
Pool Heated, In Ground, Outside Bath Access
Community Features Community Mailbox, Irrigation-Reclaimed Water, Pool, Sidewalks, Tennis Courts
Utilities Available Cable Connected, Electricity Connected, Sewer Connected, Street Lights, Water Connected
View Y/N 1
View Water
Roof Type Metal
Porch Covered, Front Porch, Rear Porch, Screened
Attached Garage false
Garage false
Private Pool No
Building
Lot Description In County, Landscaped, Sidewalk, Paved
Story 1
Entry Level One
Foundation Slab
Sewer Public Sewer
Water Public
Structure Type Stucco
New Construction false
Schools
Elementary Schools Ashton Elementary
Middle Schools Sarasota Middle
High Schools Riverview High
Others
Pets Allowed Yes
HOA Fee Include Cable TV,Pool,Maintenance Structure,Maintenance Grounds,Pool,Trash
Senior Community No
Pet Size Small (16-35 Lbs.)
Ownership Condominium
Monthly Total Fees $298
Membership Fee Required Required
Num of Pet 1
Special Listing Condition None
Read Less

© 2025 My Florida Regional MLS DBA Stellar MLS. All Rights Reserved.
Bought with KELLER WILLIAMS CLASSIC GROUP



