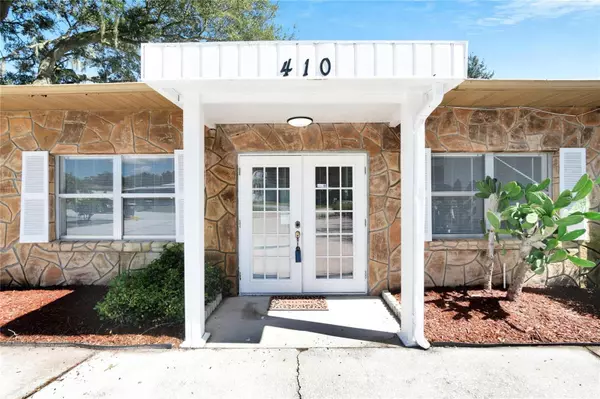For more information regarding the value of a property, please contact us for a free consultation.
410 SKYLINE DR E Lakeland, FL 33801
Want to know what your home might be worth? Contact us for a FREE valuation!

Our team is ready to help you sell your home for the highest possible price ASAP
Key Details
Sold Price $240,000
Property Type Single Family Home
Sub Type Single Family Residence
Listing Status Sold
Purchase Type For Sale
Square Footage 1,144 sqft
Price per Sqft $209
Subdivision Village Unit 04 Lakeland
MLS Listing ID T3473415
Sold Date 01/10/24
Bedrooms 2
Full Baths 2
Half Baths 1
Construction Status Appraisal,Financing,Inspections
HOA Y/N No
Originating Board Stellar MLS
Year Built 1985
Annual Tax Amount $625
Lot Size 9,147 Sqft
Acres 0.21
Lot Dimensions 58x144
Property Description
**Motivated Seller Alert!** PRICE IMPROVEMENT!! BUYERS FINANCING ISSUES!!
Dive into this newly remodeled gem in The Village community, Lakeland. Boasting a 2-bedroom, 2-bath split and open floor plan, this home feels airy with its volume ceilings. Relish the all-new stainless steel appliances, modern Shaker cabinets, and an upgraded eat-in kitchen. Recent renovations shine throughout, from the ceramic tile and carpet to the fresh roof, new AC, and hot water system. Entertain family and friends in the in-ground pool, complete with a convenient pool water room. Situated on an oversized lot, mature trees provide shade and tranquility. Say goodbye to HOA and CDD fees! Embrace lakeside living with great access to Lazy Lake, featuring a boat ramp and ample fishing opportunities. With shopping, golfing, dining nearby and swift interstate access, convenience is key. Don't miss out!
Location
State FL
County Polk
Community Village Unit 04 Lakeland
Direction E
Interior
Interior Features Ceiling Fans(s), High Ceilings, Kitchen/Family Room Combo, Primary Bedroom Main Floor, Open Floorplan, Vaulted Ceiling(s)
Heating Central
Cooling Central Air
Flooring Carpet, Ceramic Tile
Fireplace false
Appliance Dishwasher, Electric Water Heater, Range, Refrigerator
Laundry Laundry Room
Exterior
Exterior Feature French Doors, Sidewalk, Storage
Fence Chain Link
Pool Gunite, In Ground, Outside Bath Access
Utilities Available Electricity Connected, Public, Street Lights, Water Connected
View Pool, Trees/Woods
Roof Type Shingle
Porch Patio
Garage false
Private Pool Yes
Building
Lot Description Cleared, Landscaped, Oversized Lot, Paved
Story 1
Entry Level One
Foundation Slab
Lot Size Range 0 to less than 1/4
Sewer Public Sewer
Water Public
Architectural Style Traditional
Structure Type Stucco
New Construction false
Construction Status Appraisal,Financing,Inspections
Others
Pets Allowed Yes
Senior Community No
Ownership Fee Simple
Acceptable Financing Cash, Conventional, FHA, VA Loan
Listing Terms Cash, Conventional, FHA, VA Loan
Special Listing Condition None
Read Less

© 2025 My Florida Regional MLS DBA Stellar MLS. All Rights Reserved.
Bought with ROBERT SLACK LLC



