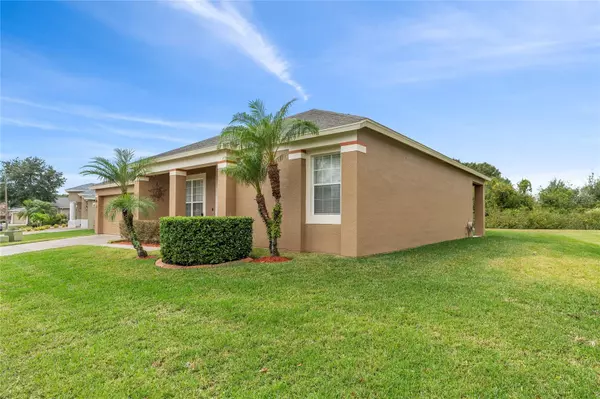For more information regarding the value of a property, please contact us for a free consultation.
3451 FORTINGALE DR Wesley Chapel, FL 33543
Want to know what your home might be worth? Contact us for a FREE valuation!

Our team is ready to help you sell your home for the highest possible price ASAP
Key Details
Sold Price $512,000
Property Type Single Family Home
Sub Type Single Family Residence
Listing Status Sold
Purchase Type For Sale
Square Footage 3,028 sqft
Price per Sqft $169
Subdivision Meadow Pointe 04 Prcl M
MLS Listing ID T3483085
Sold Date 12/15/23
Bedrooms 4
Full Baths 3
Half Baths 1
HOA Fees $7/ann
HOA Y/N Yes
Originating Board Stellar MLS
Year Built 2006
Annual Tax Amount $5,168
Lot Size 10,018 Sqft
Acres 0.23
Property Description
This spacious and elegant home boasts 3,028 square feet of living space, featuring 4 bedrooms and 3.5 bathrooms, located in the highly sought-after Meadow Pointe 4 subdivision. The layout is thoughtfully designed, ensuring both privacy and connectivity among its various areas. Upon entering, you are greeted by a convenient office space, enclosed by classic French doors to your left. Moving further in, the home unfolds into a generously sized formal dining room, seamlessly connected to the kitchen, making it perfect for entertaining guests.
The master suite, located on the right side upon entry, is a haven of relaxation. It includes an en-suite bathroom equipped with a stand-up shower, a luxurious soaking tub, and his and hers sinks. The suite also features two walk-in closets, offering ample storage space.
The heart of the home is the large, modern kitchen, boasting a cooking island with seating opportunities, ideal for casual dining or social cooking experiences. The kitchen's open floor plan merges effortlessly with the living room, creating a spacious and welcoming area for family gatherings. Around the corner from the kitchen, you'll find a practical laundry room. On the opposite side of the home lies the in-law suite, a self-contained area with its own en-suite bathroom featuring a stand-up shower, a large closet, and a private entrance from the side of the house, ensuring both privacy and accessibility. The remaining two bedrooms are well-appointed and share the third bathroom, which includes a shower-tub combo. Adding to the home's appeal is an upstairs loft area and a convenient half bathroom. One of the highlights of this home is the covered patio, accessible through glass sliding doors from the master suite, formal dining room, kitchen, living room, and in-law suite. This feature provides a seamless transition to outdoor living, perfect for enjoying the serene view of the wooded area behind the house, ensuring no immediate back neighbors. Residents of Meadow Pointe 4 can enjoy an array of amenities, including a clubhouse, a large pool, basketball courts, and a playground, making this home not only a luxurious living space but also a part of a vibrant and active community.
Location
State FL
County Pasco
Community Meadow Pointe 04 Prcl M
Zoning MPUD
Rooms
Other Rooms Bonus Room, Den/Library/Office, Inside Utility
Interior
Interior Features Ceiling Fans(s), Eat-in Kitchen, High Ceilings, Kitchen/Family Room Combo, Living Room/Dining Room Combo, Primary Bedroom Main Floor, Open Floorplan, Solid Surface Counters
Heating Central
Cooling Central Air
Flooring Carpet, Tile
Fireplace false
Appliance Dishwasher, Microwave, Range, Refrigerator
Laundry Laundry Room
Exterior
Exterior Feature Private Mailbox, Sidewalk
Parking Features Driveway
Garage Spaces 2.0
Community Features Clubhouse, Deed Restrictions, Fitness Center, Gated Community - No Guard, Playground, Pool, Tennis Courts
Utilities Available BB/HS Internet Available, Cable Available, Cable Connected, Electricity Available, Electricity Connected, Public, Sewer Available, Sewer Connected, Water Available, Water Connected
View Trees/Woods
Roof Type Shingle
Porch Front Porch, Patio
Attached Garage true
Garage true
Private Pool No
Building
Lot Description Conservation Area, Irregular Lot
Story 2
Entry Level Two
Foundation Slab
Lot Size Range 0 to less than 1/4
Sewer Public Sewer
Water Public
Structure Type Block,Concrete,Stucco
New Construction false
Schools
Elementary Schools Double Branch Elementary
Middle Schools Thomas E Weightman Middle-Po
High Schools Wesley Chapel High-Po
Others
Pets Allowed Yes
HOA Fee Include Pool,Maintenance Grounds,Pool,Private Road,Recreational Facilities
Senior Community No
Ownership Fee Simple
Monthly Total Fees $7
Acceptable Financing Cash, Conventional, FHA, VA Loan
Membership Fee Required Required
Listing Terms Cash, Conventional, FHA, VA Loan
Special Listing Condition None
Read Less

© 2025 My Florida Regional MLS DBA Stellar MLS. All Rights Reserved.
Bought with LA ROSA REALTY THE ELITE LLC



