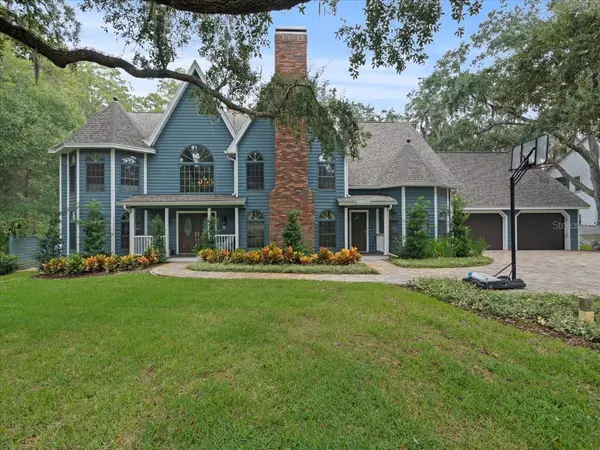For more information regarding the value of a property, please contact us for a free consultation.
6023 HAMMOCK WOODS DR Odessa, FL 33556
Want to know what your home might be worth? Contact us for a FREE valuation!

Our team is ready to help you sell your home for the highest possible price ASAP
Key Details
Sold Price $1,275,000
Property Type Single Family Home
Sub Type Single Family Residence
Listing Status Sold
Purchase Type For Sale
Square Footage 5,656 sqft
Price per Sqft $225
Subdivision Hammock Woods
MLS Listing ID T3478936
Sold Date 12/15/23
Bedrooms 5
Full Baths 4
Construction Status Inspections
HOA Fees $41/ann
HOA Y/N Yes
Originating Board Stellar MLS
Year Built 1987
Annual Tax Amount $9,333
Lot Size 0.600 Acres
Acres 0.6
Property Description
Nestled in the heart of picturesque lakeside living, this grand farmhouse-style home is a timeless masterpiece that effortlessly combines the charm of rural living with modern amenities. Situated on the serene shores of a pristine ski lake, this 5-bedroom, 4-bathroom retreat, with 5600+ sq ft. offers the ultimate in luxury and comfort.
This property tucked away in a cul-de-sac with brick paver driveway evokes the warmth and hospitality of the countryside. Inside, the home features a spacious and traditional floor plan, with stunning hardwood floors in most of the rooms. The main living area boasts soaring ceilings, a stunning fireplace, and French Doors that provide breathtaking views of the lake and pool
The heart of the home is the gourmet kitchen, complete with high-end appliances, granite countertops, and a large island for both cooking and gathering. Whether you're a culinary enthusiast or simply enjoy entertaining, this kitchen is a chef's dream.
The formal Dining room displays crown molding, beautiful hardwood floor and a fireplace. You will also find an office and the Formal Living room downstairs, with luxurious wood paneling and a third fireplace.
With 5 well-appointed bedrooms, including a downstairs master suite, this home offers ample space for family and guests. Upstairs bedrooms have Jack and Jill baths. Master bedrooms downstairs features engineered wood floors, walk in closet with built-ins, French Doors with stunning water views, a private porch and the Master Bathroom offers dual vanities, garden tub and walk in shower.
Step outside to discover a private paradise for outdoor enthusiasts. The expansive backyard boasts a refreshing pool, outdoor kitchen and fireplace, perfect for entertaining, and a beautiful dock that extends over the shimmering lake. Enjoy your morning coffee or evening cocktails on the dock, take a leisurely swim, or hop on your boat for a day of water skiing and fishing.
Location
State FL
County Hillsborough
Community Hammock Woods
Zoning RSC-2
Rooms
Other Rooms Breakfast Room Separate, Den/Library/Office, Family Room, Formal Dining Room Separate, Formal Living Room Separate, Inside Utility
Interior
Interior Features Built-in Features, Ceiling Fans(s), Chair Rail, Crown Molding, Primary Bedroom Main Floor, Solid Wood Cabinets, Split Bedroom, Stone Counters, Walk-In Closet(s)
Heating Central, Electric
Cooling Central Air
Flooring Carpet, Tile, Wood
Fireplaces Type Family Room, Living Room, Outside, Wood Burning
Fireplace true
Appliance Built-In Oven, Cooktop, Dishwasher, Electric Water Heater, Microwave, Refrigerator
Laundry Inside, Laundry Room
Exterior
Exterior Feature French Doors, Outdoor Kitchen
Garage Spaces 2.0
Pool Gunite, In Ground
Utilities Available BB/HS Internet Available, Cable Available, Electricity Available, Electricity Connected
Waterfront Description Lake
View Y/N 1
Water Access 1
Water Access Desc Lake
Roof Type Shingle
Porch Rear Porch, Screened
Attached Garage true
Garage true
Private Pool Yes
Building
Entry Level Two
Foundation Slab
Lot Size Range 1/2 to less than 1
Sewer Septic Tank
Water Well
Structure Type Wood Frame
New Construction true
Construction Status Inspections
Schools
Elementary Schools Northwest-Hb
Middle Schools Hill-Hb
High Schools Steinbrenner High School
Others
Pets Allowed Yes
Senior Community No
Ownership Fee Simple
Monthly Total Fees $41
Acceptable Financing Cash, Conventional
Membership Fee Required Required
Listing Terms Cash, Conventional
Special Listing Condition None
Read Less

© 2025 My Florida Regional MLS DBA Stellar MLS. All Rights Reserved.
Bought with RE/MAX REALTY UNLIMITED



