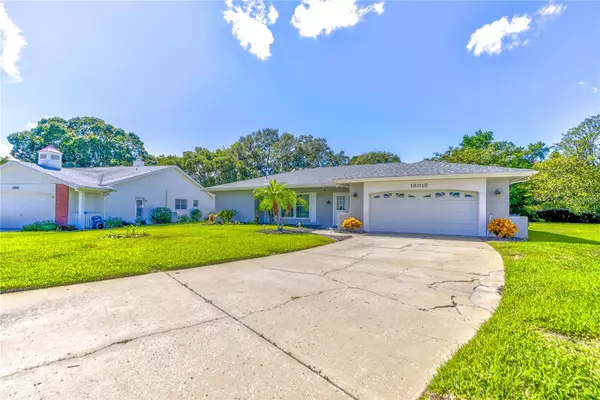For more information regarding the value of a property, please contact us for a free consultation.
13013 SMOKE TREE WAY Hudson, FL 34667
Want to know what your home might be worth? Contact us for a FREE valuation!

Our team is ready to help you sell your home for the highest possible price ASAP
Key Details
Sold Price $369,990
Property Type Single Family Home
Sub Type Single Family Residence
Listing Status Sold
Purchase Type For Sale
Square Footage 1,771 sqft
Price per Sqft $208
Subdivision Beacon Woods Smokehouse
MLS Listing ID W7858874
Sold Date 11/22/23
Bedrooms 3
Full Baths 2
Construction Status Financing,Inspections
HOA Fees $27/qua
HOA Y/N Yes
Originating Board Stellar MLS
Year Built 1979
Annual Tax Amount $3,823
Lot Size 0.470 Acres
Acres 0.47
Property Description
This home has it all! Welcome to this 3 bedroom 2 bath 2 car garage POOL home on a golf course lot in the desirable community of Beacon Woods! The home is located on a large 1/2 acre lot with Gorgeous views of the golf course from most rooms. Add to this, an oversized salt water pool and HUGE pool deck making this home incredible for entertaining large groups! Entering the home you will find a light and bright Living room and dining area combination. Freshly painted and with newer wood flooring. This is a 2 way split plan with the main bedroom to the left with a fully renovated main bathroom. The main bedroom has sliders out to the pool deck. The bathroom is all new and modernized. Continuing to the kitchen the seller has put in all new appliances and has refreshed the cabinetry. There are pass through windows out to the pool deck. Continuing is the family room/flex room. You can use this room as a game room, a crafts room or even an office space. The interior is complete with 2 more large bedrooms sharing the updated 2nd bathroom. You don't have a care with this home with roof from 2014, New Trane AC in 2022. The pool screens have all been replaced in 2023 as well as a new pool heater so you can enjoy the spectacular pool year round! This move in home also be fully furnished as the homeowners are selling all the furnishings as well!
Windows and sliders updated in 2013 with metal hurricane shutters. The Irrigation system is on well, Home is on a cul-de-sac with very low traffic. Close to Hospital, shopping, grocery, 45 minutes from Tampa International Airport and minutes from Sunwest Beach and Park.
Location
State FL
County Pasco
Community Beacon Woods Smokehouse
Zoning PUD
Interior
Interior Features Ceiling Fans(s)
Heating Central, Electric
Cooling Central Air
Flooring Bamboo, Marble
Fireplace false
Appliance Disposal, Microwave, Range, Refrigerator
Exterior
Exterior Feature Hurricane Shutters, Irrigation System, Lighting, Other, Sliding Doors
Garage Spaces 2.0
Pool In Ground
Community Features Clubhouse, Park, Playground, Pool, Sidewalks, Tennis Courts
Utilities Available Public
Amenities Available Clubhouse, Park, Playground, Pool
Roof Type Shingle
Attached Garage true
Garage true
Private Pool Yes
Building
Entry Level One
Foundation Slab
Lot Size Range 1/4 to less than 1/2
Sewer Public Sewer
Water Public
Structure Type Block,Stucco
New Construction false
Construction Status Financing,Inspections
Others
Pets Allowed Yes
Senior Community No
Ownership Fee Simple
Monthly Total Fees $27
Acceptable Financing Cash, Conventional, FHA, VA Loan
Membership Fee Required Required
Listing Terms Cash, Conventional, FHA, VA Loan
Special Listing Condition None
Read Less

© 2025 My Florida Regional MLS DBA Stellar MLS. All Rights Reserved.
Bought with FUTURE HOME REALTY INC



