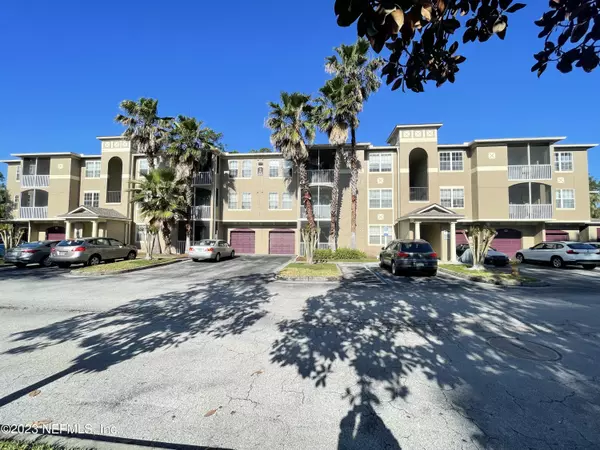For more information regarding the value of a property, please contact us for a free consultation.
405 S VILLA SAN MARCO DR #106 St Augustine, FL 32086
Want to know what your home might be worth? Contact us for a FREE valuation!

Our team is ready to help you sell your home for the highest possible price ASAP
Key Details
Sold Price $259,900
Property Type Condo
Sub Type Condominium
Listing Status Sold
Purchase Type For Sale
Square Footage 1,085 sqft
Price per Sqft $239
Subdivision Villa San Marco
MLS Listing ID 1217779
Sold Date 05/30/23
Bedrooms 2
Full Baths 2
HOA Y/N No
Originating Board realMLS (Northeast Florida Multiple Listing Service)
Year Built 2004
Property Description
HOME SWEET HOME! Location is an important factor when searching for a condo in St Augustine!!! Villa San Marco condominiums are perfect for those looking to be near White Sandy beaches, historic downtown, and Flagler College. They're also just a short walk away from many shops, restaurants, and banks.
This condo is featuring a spilt floor plan with Two Bedrooms and Two Baths,1085 Square Feet of living area and A 1 car attached garage.! This condo is a great option for those looking for space, location and a pet friend community.
We are offering a renovated condo with brand new appliances, new hard wood laminated flooring, new paint, and new fans. The amenities at Villa San Marco are out of this world showcasing a Sparkling Swimming Pool, Gym and a walk trail with mature trees... It is an amazing place to be call HOME!!
This floor plan is one of the most desirable amount the community so schedule a private tour of your future HOME today.
Location
State FL
County St. Johns
Community Villa San Marco
Area 337-Old Moultrie Rd/Wildwood
Direction I-95, Take exit 311-St Augustine Bch toward FL-207 N, Turn right onto FL-312 E, Turn right onto Old Moultrie Rd, Turn right onto Villa Club Dr. Turn left onto S Villa San Marco Dr,
Interior
Interior Features Breakfast Bar, Entrance Foyer, Pantry, Primary Bathroom - Tub with Shower, Split Bedrooms, Walk-In Closet(s)
Heating Central
Cooling Central Air
Flooring Laminate
Furnishings Unfurnished
Laundry Electric Dryer Hookup, Washer Hookup
Exterior
Parking Features Community Structure
Garage Spaces 1.0
Amenities Available Clubhouse, Fitness Center, Jogging Path, Maintenance Grounds, Management- On Site
Roof Type Shingle
Porch Patio
Total Parking Spaces 1
Private Pool No
Building
Story 3
Sewer Public Sewer
Water Public
Level or Stories 3
Structure Type Concrete,Frame,Stucco
New Construction No
Schools
Elementary Schools Osceola
Middle Schools Murray
High Schools Pedro Menendez
Others
Tax ID 1016500216
Security Features Fire Sprinkler System
Acceptable Financing Cash, Conventional, FHA
Listing Terms Cash, Conventional, FHA
Read Less
Bought with ONE SOTHEBY'S INTERNATIONAL REALTY



