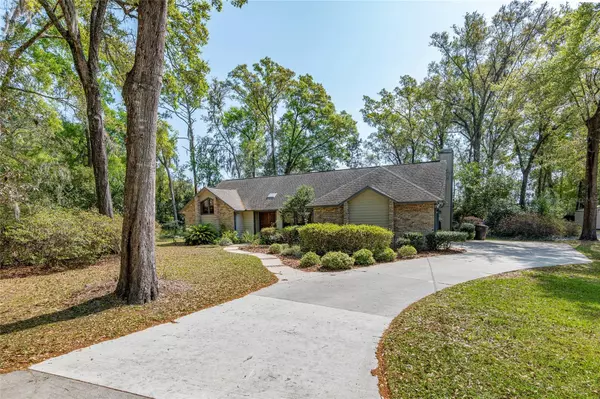For more information regarding the value of a property, please contact us for a free consultation.
2073 SE 38TH CT Ocala, FL 34471
Want to know what your home might be worth? Contact us for a FREE valuation!

Our team is ready to help you sell your home for the highest possible price ASAP
Key Details
Sold Price $420,000
Property Type Single Family Home
Sub Type Single Family Residence
Listing Status Sold
Purchase Type For Sale
Square Footage 2,350 sqft
Price per Sqft $178
Subdivision Crestwood
MLS Listing ID OM654631
Sold Date 04/25/23
Bedrooms 4
Full Baths 2
HOA Y/N No
Originating Board Stellar MLS
Year Built 1989
Annual Tax Amount $3,214
Lot Size 0.410 Acres
Acres 0.41
Lot Dimensions 125x142
Property Description
Welcome to this stunning property conveniently situated in one of Ocala's popular subdivisions with a screened pool and a large lanai area perfect for outdoor entertaining. The pool liner was just updated less than a year ago and has a 20 year warranty (documentation will be provided upon inspection).The house boasts 2,350 square feet of spacious living space that accommodates four bedrooms and two full bathrooms, providing ample space for comfortable living. This home also features formal dining and living rooms, a family room with a brick fireplace, a kitchen with a breakfast area, and a desirable split bedroom plan. The Owner's suite features large sliders offering direct access to the pool, his and hers walk-in closets, a jacuzzi tub and a private bath with dual sink vanities, and a separate walk-in shower. Schedule a visit today and experience this exceptional property for yourself. This is an opportunity not to be missed.
Location
State FL
County Marion
Community Crestwood
Zoning R1
Rooms
Other Rooms Formal Dining Room Separate, Formal Living Room Separate
Interior
Interior Features Ceiling Fans(s), Eat-in Kitchen, Other, Solid Surface Counters, Split Bedroom, Stone Counters, Walk-In Closet(s)
Heating Central, Natural Gas
Cooling Central Air
Flooring Carpet, Tile, Wood
Fireplaces Type Wood Burning
Fireplace true
Appliance Dishwasher, Microwave, Range, Refrigerator
Exterior
Exterior Feature Other, Rain Gutters
Garage Spaces 2.0
Pool Heated, In Ground, Other, Screen Enclosure, Vinyl
Utilities Available Electricity Connected, Public, Sewer Connected, Underground Utilities, Water Connected
Roof Type Shingle
Attached Garage true
Garage true
Private Pool Yes
Building
Story 1
Entry Level One
Foundation Slab
Lot Size Range 1/4 to less than 1/2
Sewer Public Sewer
Water Public
Structure Type Block, Brick, Concrete, Stucco
New Construction false
Others
Senior Community No
Ownership Fee Simple
Acceptable Financing Cash, Conventional, FHA, VA Loan
Listing Terms Cash, Conventional, FHA, VA Loan
Special Listing Condition None
Read Less

© 2025 My Florida Regional MLS DBA Stellar MLS. All Rights Reserved.
Bought with KELLER WILLIAMS ADVANTAGE REALTY



