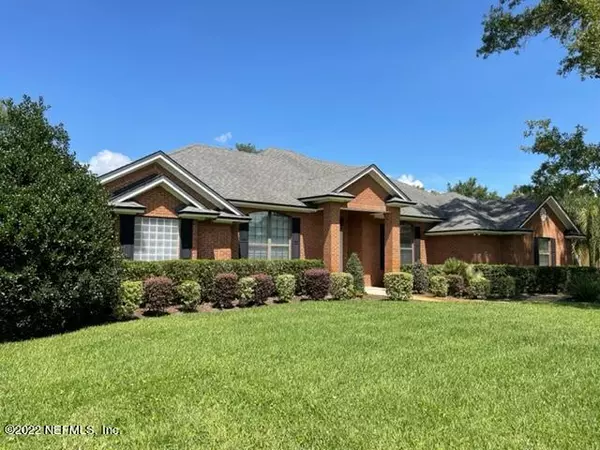For more information regarding the value of a property, please contact us for a free consultation.
10828 PEACEFUL HARBOR DR Jacksonville, FL 32218
Want to know what your home might be worth? Contact us for a FREE valuation!

Our team is ready to help you sell your home for the highest possible price ASAP
Key Details
Sold Price $410,000
Property Type Single Family Home
Sub Type Single Family Residence
Listing Status Sold
Purchase Type For Sale
Square Footage 2,297 sqft
Price per Sqft $178
Subdivision Bay Harbor
MLS Listing ID 1182914
Sold Date 09/09/22
Style Flat,Ranch
Bedrooms 4
Full Baths 2
HOA Fees $35/ann
HOA Y/N Yes
Originating Board realMLS (Northeast Florida Multiple Listing Service)
Year Built 1999
Lot Dimensions 100 X 242.75 X100 X 233.1
Property Description
Come and enjoy this one street neighborhood that is convenient to shopping, restaurants, zoo, airport, interstates, the Bush plant, Amazon and more! 4 bedrooms or use one for office, separate living room, separate dining room, lots of cabinets in kitchen, eat in breakfast nook and eat at counter in kitchen. split bedrooms, large garden bath with Shower in master bathroom. nice back porch for rocking on. Large detached garage out back and two car attached garage as well. with almost 1/2 acre of ground lots room add a pool or to play games with family.
Location
State FL
County Duval
Community Bay Harbor
Area 095-San Mateo/Eastport
Direction I-95 N exit to R on Dunn Ave (becomes Busch Dr) turn left on Main St., turn R on Cedar Bay Rd, turn left on Peaceful Harbor, home is on left.
Rooms
Other Rooms Workshop
Interior
Interior Features Breakfast Bar, Breakfast Nook, Eat-in Kitchen, Entrance Foyer, Pantry, Primary Bathroom -Tub with Separate Shower, Primary Downstairs, Split Bedrooms, Walk-In Closet(s)
Heating Central, Electric, Heat Pump
Cooling Central Air, Electric
Flooring Tile
Fireplaces Number 1
Fireplaces Type Wood Burning
Fireplace Yes
Laundry Electric Dryer Hookup, Washer Hookup
Exterior
Parking Features Additional Parking, Detached, Garage, Garage Door Opener
Garage Spaces 2.0
Pool None
Utilities Available Cable Available
Roof Type Shingle
Total Parking Spaces 2
Private Pool No
Building
Sewer Septic Tank
Water Well
Architectural Style Flat, Ranch
Structure Type Brick Veneer,Frame
New Construction No
Schools
Elementary Schools San Mateo
Middle Schools Oceanway
High Schools First Coast
Others
Tax ID 1085541165
Security Features Smoke Detector(s)
Acceptable Financing Cash, Conventional, FHA, VA Loan
Listing Terms Cash, Conventional, FHA, VA Loan
Read Less
Bought with WATSON REALTY CORP



