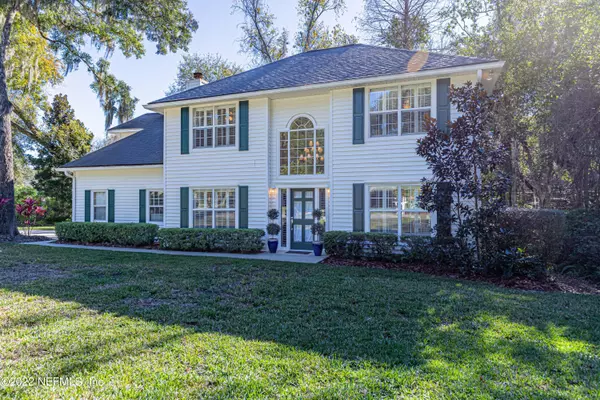For more information regarding the value of a property, please contact us for a free consultation.
1142 WESTWOOD DR St Johns, FL 32259
Want to know what your home might be worth? Contact us for a FREE valuation!

Our team is ready to help you sell your home for the highest possible price ASAP
Key Details
Sold Price $495,000
Property Type Single Family Home
Sub Type Single Family Residence
Listing Status Sold
Purchase Type For Sale
Square Footage 2,080 sqft
Price per Sqft $237
Subdivision Westwood
MLS Listing ID 1147071
Sold Date 02/04/22
Style Traditional
Bedrooms 4
Full Baths 2
Half Baths 1
HOA Y/N No
Originating Board realMLS (Northeast Florida Multiple Listing Service)
Year Built 1990
Property Description
PLEASE SUBMIT BEST AND FINAL OFFERS BY 6:00 PM ON SUNDAY JANUARY 9, 2022. SELLER WILL REVIEW OFFERS ON MONDAY AFTERNOON / EVENING. Peaceful and lush setting surrounds this 4/2 .5 traditional two-story home that sits on ½ acre lot in the St Johns County neighborhood of Westwood. Nestled along a creek, surrounded by nature, this home provides a tranquil setting for you to escape the hustle of the city. The home is adorned with Plantation Shutters and hardwood floors throughout. Recently renovated kitchen features 42'' Shaker white cabinets, quartz countertops and subway tile backsplash providing a chef's dream! The Owner's Suite is adjoined by walk in closet and the master bath comes with a jetted Garden tub, separate shower, double vanities, granite countertops, and an upper vanity cabinet. cabinet.
Location
State FL
County St. Johns
Community Westwood
Area 301-Julington Creek/Switzerland
Direction From I295, take San Jose (SR13) south beyond the Julington Creek Bridge, proceed past Roberts Rd., turn Right on Westwood Dr and home is on the left midway through the subdivision.
Rooms
Other Rooms Gazebo
Interior
Interior Features Breakfast Bar, Breakfast Nook, Eat-in Kitchen, Entrance Foyer, Pantry, Primary Bathroom -Tub with Separate Shower, Walk-In Closet(s)
Heating Central, Electric, Heat Pump
Cooling Central Air, Electric
Flooring Carpet, Tile, Wood
Fireplaces Number 1
Fireplaces Type Wood Burning
Fireplace Yes
Exterior
Parking Features Attached, Garage
Garage Spaces 2.0
Pool None
Utilities Available Cable Available
Roof Type Shingle
Porch Deck, Front Porch, Patio
Total Parking Spaces 2
Private Pool No
Building
Lot Description Cul-De-Sac, Sprinklers In Front, Sprinklers In Rear, Wooded
Sewer Septic Tank
Water Well
Architectural Style Traditional
Structure Type Frame,Vinyl Siding
New Construction No
Schools
Elementary Schools Hickory Creek
Middle Schools Switzerland Point
High Schools Bartram Trail
Others
Tax ID 0027400160
Security Features Smoke Detector(s)
Acceptable Financing Cash, Conventional, FHA, VA Loan
Listing Terms Cash, Conventional, FHA, VA Loan
Read Less
Bought with DJ & LINDSEY REAL ESTATE



