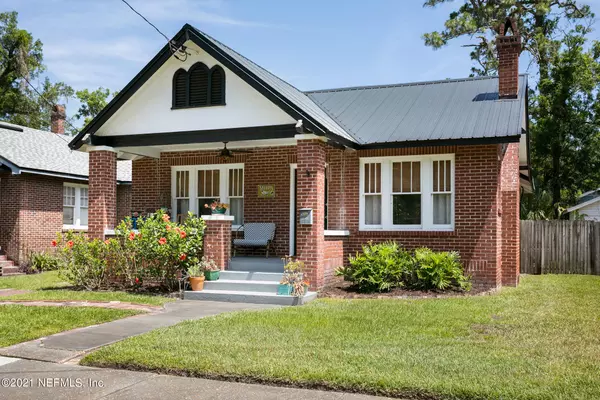For more information regarding the value of a property, please contact us for a free consultation.
4641 ASTRAL ST Jacksonville, FL 32205
Want to know what your home might be worth? Contact us for a FREE valuation!

Our team is ready to help you sell your home for the highest possible price ASAP
Key Details
Sold Price $302,500
Property Type Single Family Home
Sub Type Single Family Residence
Listing Status Sold
Purchase Type For Sale
Square Footage 1,316 sqft
Price per Sqft $229
Subdivision Murray Hill Heights
MLS Listing ID 1112442
Sold Date 07/02/21
Style Flat,Traditional
Bedrooms 3
Full Baths 2
HOA Y/N No
Originating Board realMLS (Northeast Florida Multiple Listing Service)
Year Built 1931
Property Description
Charming and quaint home with tons of character! This classic home has been completely restored and updated while keeping some of the original features like the original wood floors. Newer roof and new HVAC. Relax on the front porch and enjoy the summer breeze while you sip on sweet tea or lemonade. This home boasts large living areas as well as 3 large bedrooms and 2 full baths. The Owner's suite is spacious with a walk-in closet, a beautifully tiled shower with bathtub, and under sink storage space. The updated kitchen features stainless steel appliances, bright white cabinetry, and granite countertops. The massive attic is fully insulated and has flooring, lighting, and plenty of space for extra storage. No detail was missed in restoring this beautiful home! The fully fenced private backyard is partially paved creating the perfect environment for entertaining this summer. Home is located close to local favorites like Orsay, Dreamette Ice-Cream, Moon River Pizza, and Soul Food Bistro. Less than 10 minutes from I10, Ascension St. Vincent's Riverside Hospital, grocery stores, and gas stations.
Location
State FL
County Duval
Community Murray Hill Heights
Area 051-Murray Hill
Direction Head south on Cassat Ave toward Astral St. Turn left onto Astral St, the home will be on the left.
Interior
Interior Features Entrance Foyer, Primary Bathroom - Tub with Shower, Primary Downstairs, Split Bedrooms, Walk-In Closet(s)
Heating Central
Cooling Central Air
Flooring Wood
Fireplaces Type Wood Burning
Fireplace Yes
Laundry Electric Dryer Hookup, Washer Hookup
Exterior
Parking Features Additional Parking
Fence Back Yard, Wood
Pool None
Amenities Available Laundry
Roof Type Metal
Private Pool No
Building
Water Public
Architectural Style Flat, Traditional
New Construction No
Schools
Elementary Schools Ruth N. Upson
Middle Schools Lake Shore
High Schools Riverside
Others
Tax ID 0624440000
Security Features Smoke Detector(s)
Acceptable Financing Cash, Conventional
Listing Terms Cash, Conventional
Read Less
Bought with KELLER WILLIAMS REALTY ATLANTIC PARTNERS ST. AUGUSTINE



