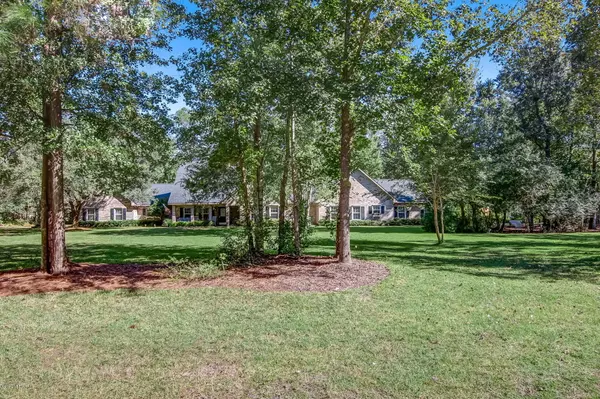For more information regarding the value of a property, please contact us for a free consultation.
2709 PHEASANT CT W St Johns, FL 32259
Want to know what your home might be worth? Contact us for a FREE valuation!

Our team is ready to help you sell your home for the highest possible price ASAP
Key Details
Sold Price $769,000
Property Type Single Family Home
Sub Type Single Family Residence
Listing Status Sold
Purchase Type For Sale
Square Footage 4,308 sqft
Price per Sqft $178
Subdivision Greenbriar
MLS Listing ID 1107108
Sold Date 06/25/21
Bedrooms 5
Full Baths 3
Half Baths 1
HOA Y/N No
Originating Board realMLS (Northeast Florida Multiple Listing Service)
Year Built 1998
Property Description
NO CDD/HOA FEES IN ESTABLISHED NEIGHBORHOOD OF GREENBRIAR. UNIQUE OPPORTUNITY TO OWN THIS BEAUTIFUL BRICK HOME NESTLED ON OVER ONE & HALF ACRES W/ ATTACHED ADA COMPLIANT GUEST HOME FOR AGING PARENTS, IN CLOSE PROXIMITY TO THE NEW PUBLIX BEING BUILT ON CR 210 & WITHIN BIKING/WALKING DISTANCE TO TWO OF THE A+ RATED SCHOOLS. MAIN HOME IS 2858 S.F. W/ 2X6 FRAMING, SOLID WOOD CORE DOORS, DOUBLE SIDED FP IN GREAT RM & DINING RM, GAS FP IN FAMILY RM OFF KITCHEN, QUARTZ COUNTERS, & MUCH MORE. THE ATTACHED ADA COMPLIANT GUEST HM. IS 1450 S.F. WITH IT'S OWN DRIVEWAY & OVERSIZED ONE-CAR GARAGE W/ ROOM TO ADD A SECOND FLOOR W/ FLOORED ATTIC, GAS FP IN FAMILY RM, KITCHEN HAS GAS LINE RUNNING OVERHEAD TO TAP INTO FOR GAS RANGE, HUGE LAUNDRY CONNECTS THE TWO HOMES. FOR ADD'L INFO. CLICK ON 'DOCUMENT TAB TAB
Location
State FL
County St. Johns
Community Greenbriar
Area 302-Orangedale Area
Direction From I-295 head south on State Rd 13 turn left on Greenbrier/CR 210. Turn right in Greenbriar on Fox Hunt turn right on Pheasant Ct and house will be on the right.
Rooms
Other Rooms Barn(s), Guest House, Shed(s)
Interior
Interior Features Breakfast Bar, Kitchen Island, Pantry, Primary Bathroom -Tub with Separate Shower, Walk-In Closet(s)
Heating Central, Electric
Cooling Central Air, Electric
Fireplaces Number 2
Fireplaces Type Double Sided, Gas, Wood Burning
Fireplace Yes
Laundry Electric Dryer Hookup, Washer Hookup
Exterior
Exterior Feature Storm Shutters
Parking Features Attached, Garage, RV Access/Parking
Garage Spaces 3.0
Pool None
Roof Type Shingle
Porch Front Porch, Patio, Porch, Screened
Total Parking Spaces 3
Private Pool No
Building
Lot Description Sprinklers In Front, Sprinklers In Rear
Sewer Septic Tank
Water Well
Structure Type Fiber Cement,Frame
New Construction No
Schools
Elementary Schools Hickory Creek
Middle Schools Switzerland Point
High Schools Bartram Trail
Others
Tax ID 0006860300
Security Features Security System Owned
Acceptable Financing Cash, Conventional, FHA, VA Loan
Listing Terms Cash, Conventional, FHA, VA Loan
Read Less
Bought with NON MLS



