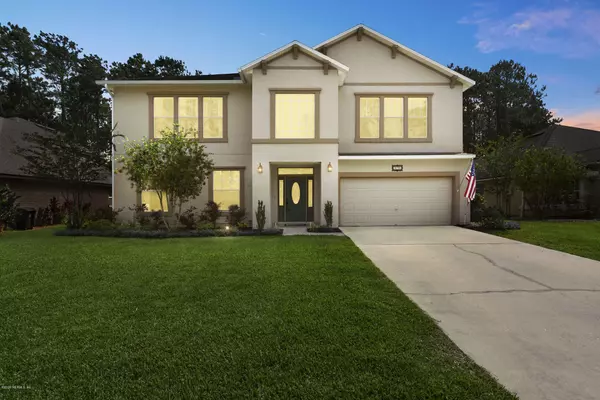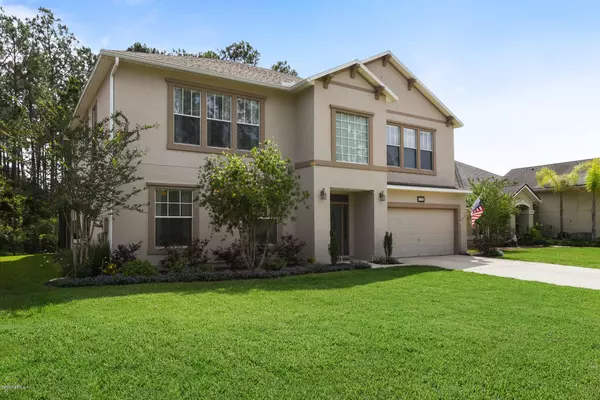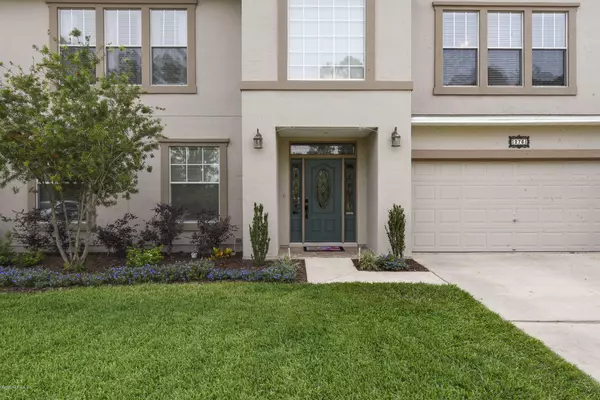For more information regarding the value of a property, please contact us for a free consultation.
276 JOHNS CREEK Pkwy St Augustine, FL 32092
Want to know what your home might be worth? Contact us for a FREE valuation!

Our team is ready to help you sell your home for the highest possible price ASAP
Key Details
Sold Price $422,000
Property Type Single Family Home
Sub Type Single Family Residence
Listing Status Sold
Purchase Type For Sale
Square Footage 3,600 sqft
Price per Sqft $117
Subdivision Johns Creek
MLS Listing ID 1050204
Sold Date 07/20/20
Style Traditional
Bedrooms 5
Full Baths 3
HOA Fees $8/ann
HOA Y/N Yes
Originating Board realMLS (Northeast Florida Multiple Listing Service)
Year Built 2005
Lot Dimensions 61x137x87
Property Description
THIS IMMACULATE POOL HOME WITH A SOLAR HEATEr IS ABSOLUTELY BEAUTIFUL IN EVERY DETAIL! HOME BOASTS THE FINEST FINISHES: FORMAL DINING, LIVING ROOM, FAMILY ROOM, LOFT, COMPUTER STATION AND BONUS ROOM. FEATURES INCLUDE CORIAN COUNTER-TOPS, STONE BACKSLASH, STAINLESS STEEL APPLIANCES, HARDWOOD FLOORS, and EXTENSIVE DESIGNER ARCHES & NICHES THROUGHOUT. HUGE MASTER BEDROOM W/ GLAMOUR BATH: GLASS BLOCK WINDOW, DOUBLE VANITIES, GARDEN TUB and TILE WALK-IN SHOWER. PLEASE VIEW SUPP FOR ADDITIONAL FEATURES. BE SURE TO CHECK OUT OUR 3D TOUR! Spectacular screened solar heated pool home
3600 sq. ft. of pure perfection
Neutral painting throughout
Neutral carpet in bedrooms and neutral tile throughout wet areas
Stainless steel appliances in kitchen will stay
Custom arches and niches throughout
Huge master suite with sitting area
Hard wood flooring in formal dining & living rooms
Hard wood flooring in family room
Corian Counter tops in kitchen
Stone back splash in kitchen
Computer station upstairs
Bonus room upstairs
Open Loft area upstairs
Glass leaded front door
Upgraded light fixtures throughout
Designer landscaping
Location
State FL
County St. Johns
Community Johns Creek
Area 304- 210 South
Direction I-95 TO CR 210 (EXIT 329) (W) 2.5 MILES, TURN LEFT ON NATURES WALK PKWY BY MCDONALD'S. RIGHT ON JOHNS CREEK PARKWAY, HOME IS ON THE LEFT.
Interior
Interior Features Breakfast Bar, Eat-in Kitchen, Entrance Foyer, In-Law Floorplan, Pantry, Primary Bathroom -Tub with Separate Shower, Split Bedrooms, Walk-In Closet(s)
Heating Central, Electric
Cooling Central Air, Electric
Flooring Carpet, Tile, Wood
Laundry Electric Dryer Hookup, Washer Hookup
Exterior
Parking Features Attached, Garage
Garage Spaces 2.0
Pool In Ground, Screen Enclosure, Solar Heat
Amenities Available Basketball Court, Children's Pool, Fitness Center, Jogging Path, Playground, Tennis Court(s)
Roof Type Shingle
Porch Patio, Porch, Screened
Total Parking Spaces 2
Private Pool No
Building
Lot Description Sprinklers In Front, Sprinklers In Rear
Sewer Public Sewer
Water Public
Architectural Style Traditional
Structure Type Frame,Stucco
New Construction No
Schools
Elementary Schools Timberlin Creek
Middle Schools Switzerland Point
High Schools Bartram Trail
Others
HOA Name Johns Creek
Tax ID 0099813950
Security Features Smoke Detector(s)
Acceptable Financing Cash, Conventional, FHA, VA Loan
Listing Terms Cash, Conventional, FHA, VA Loan
Read Less
Bought with KELLER WILLIAMS REALTY ATLANTIC PARTNERS



