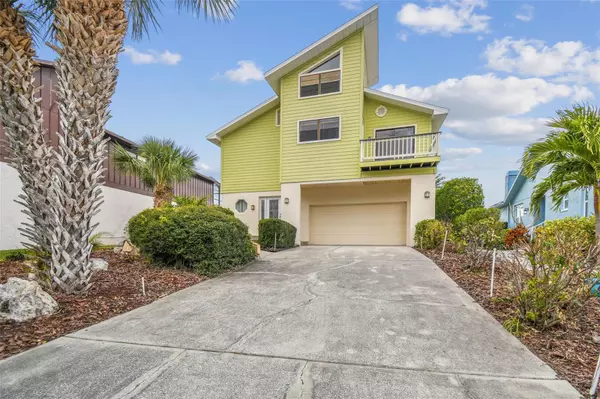6321 GARLAND CT New Port Richey, FL 34652
OPEN HOUSE
Sat Jan 18, 12:00pm - 3:00pm
UPDATED:
01/18/2025 05:51 AM
Key Details
Property Type Single Family Home
Sub Type Single Family Residence
Listing Status Active
Purchase Type For Sale
Square Footage 2,294 sqft
Price per Sqft $403
Subdivision Gulf Harbors Sea Forest
MLS Listing ID TB8338436
Bedrooms 4
Full Baths 3
HOA Fees $88/mo
HOA Y/N Yes
Originating Board Stellar MLS
Year Built 1984
Annual Tax Amount $5,482
Lot Size 6,969 Sqft
Acres 0.16
Property Description
The property blends style and convenience with remodeled bathrooms, Hardie/cement board siding, and multiple covered porches, patios, and balconies—both screened and open-air—ideal for relaxing or entertaining. The 2nd level showcases a gourmet kitchen with wood cabinetry, granite countertops, and a breakfast room that opens to a shared balcony. The Great Room impresses with its wood-burning fireplace and vaulted 17' ceilings, creating a warm and inviting ambiance.
Three of the four bedrooms open onto patio decks, two with private balconies, while the Bonus Room/4th bedroom or home office connects to the 3rd-floor balcony via a charming walkway. Outside, the spacious backyard deck is perfect for relaxing while watching dolphins, manatees, and other wildlife.
Boating enthusiasts will appreciate the 10,000 LB boat lift, fixed dock, floating dock, and seawall, offering direct access to the Gulf of Mexico's pristine waters and sandbar beaches. This exclusive community also provides exceptional amenities, including a Clubhouse, Tennis Courts, Pool & Spa, Private Boat Ramp, and optional membership to the Gulf Harbors Beach Club.
Conveniently located near restaurants, shopping, and entertainment, this home offers the perfect combination of luxury, tranquility, and coastal living. Don't miss this rare opportunity to own a stunning waterfront retreat!
Location
State FL
County Pasco
Community Gulf Harbors Sea Forest
Zoning R4
Interior
Interior Features Cathedral Ceiling(s), Ceiling Fans(s), High Ceilings, Skylight(s), Solid Wood Cabinets, Thermostat, Walk-In Closet(s), Window Treatments
Heating Central
Cooling Central Air
Flooring Carpet, Ceramic Tile
Fireplaces Type Family Room, Stone, Wood Burning
Furnishings Unfurnished
Fireplace true
Appliance Cooktop, Dishwasher, Disposal, Ice Maker, Microwave, Refrigerator, Water Purifier, Water Softener
Laundry Laundry Room
Exterior
Exterior Feature Balcony
Parking Features Driveway, Garage Door Opener
Garage Spaces 2.0
Community Features Clubhouse, Golf Carts OK, Pool, Tennis Courts
Utilities Available Cable Connected, Electricity Connected, Water Connected
Amenities Available Clubhouse, Pool, Spa/Hot Tub, Tennis Court(s)
Waterfront Description Canal - Saltwater
View Y/N Yes
Water Access Yes
Water Access Desc Canal - Saltwater
View Water
Roof Type Shingle
Attached Garage true
Garage true
Private Pool No
Building
Story 3
Entry Level Three Or More
Foundation Slab
Lot Size Range 0 to less than 1/4
Sewer Public Sewer
Water Canal/Lake For Irrigation
Structure Type Block
New Construction false
Schools
Elementary Schools Richey Elementary School
Middle Schools Gulf Middle-Po
High Schools Gulf High-Po
Others
Pets Allowed Yes
HOA Fee Include Common Area Taxes,Pool,Fidelity Bond,Insurance,Recreational Facilities
Senior Community No
Ownership Fee Simple
Monthly Total Fees $88
Acceptable Financing Cash, Conventional
Membership Fee Required Required
Listing Terms Cash, Conventional
Special Listing Condition None




