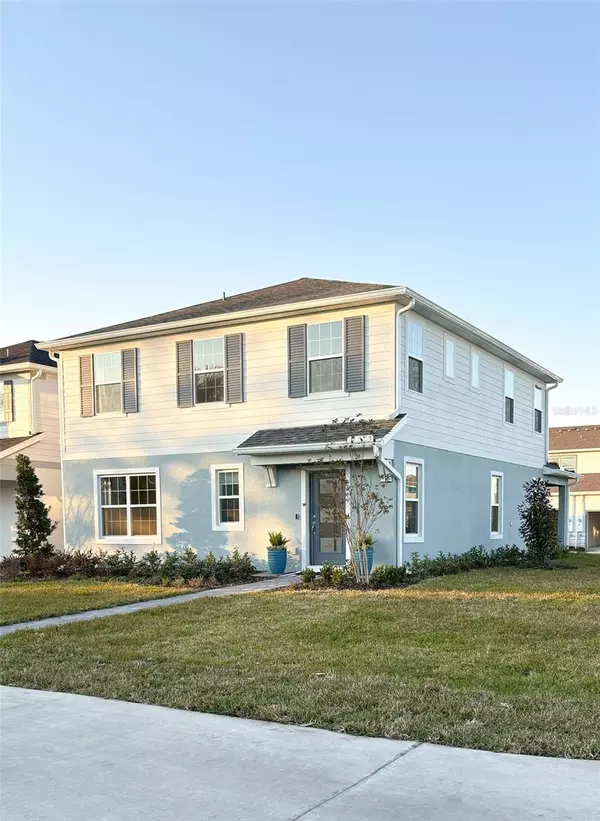10876 WATERWOOD ALY Orlando, FL 32829
UPDATED:
01/18/2025 03:18 AM
Key Details
Property Type Single Family Home
Sub Type Single Family Residence
Listing Status Active
Purchase Type For Sale
Square Footage 2,341 sqft
Price per Sqft $324
Subdivision Everbe 1St Amendment
MLS Listing ID O6272216
Bedrooms 4
Full Baths 3
HOA Fees $153/mo
HOA Y/N Yes
Originating Board Stellar MLS
Year Built 2024
Annual Tax Amount $3,463
Lot Size 3,920 Sqft
Acres 0.09
Lot Dimensions 34 x 110
Property Description
Step inside to discover a thoughtfully designed open floor plan, where natural light floods the living spaces. The main level features a convenient downstairs bedroom and full bath, ideal for guests or multi-generational living. The well-appointed kitchen, with sleek cabinetry and modern appliances, seamlessly flows into the family room, creating an inviting space for both entertaining and everyday living.
Upstairs, you'll find the luxurious primary suite with an ensuite bathroom and large walk-in closet, two additional spacious bedrooms, and a bonus room—perfect for a home office, playroom, or media room.
Outside, the home's prime oversized corner lot provides a serene view of the community's picturesque linear parks, offering convenience to walking paths, community swings, the Community Center, and beautiful vistas views right from your front door.
The neighborhood is truly a destination in itself, with access to the Community Center (expected to be completed in March) featuring a Fitness Center and Resort-Style Pool, with Sidewalks, and Charming Ponds and Fountains and incredible Sunset Views you'll enjoy the peaceful environment created for Everbe residents. Whether you're relaxing by the pool or enjoying a stroll along the pathways, this community is designed to enhance your lifestyle.
With easy access to the 417 and the 528, Lake Nona, Orlando International Airport, Restaurants, and Shopping, this home is not just a place to live, but a place to thrive—schedule a tour today to experience it for yourself!
Location
State FL
County Orange
Community Everbe 1St Amendment
Zoning PD/AN
Rooms
Other Rooms Bonus Room, Family Room, Great Room
Interior
Interior Features Kitchen/Family Room Combo, Open Floorplan, PrimaryBedroom Upstairs
Heating Central
Cooling Central Air
Flooring Carpet, Tile
Fireplace false
Appliance Dishwasher, Disposal, Microwave, Range
Laundry Laundry Room, Upper Level
Exterior
Exterior Feature Irrigation System, Sidewalk, Sliding Doors
Garage Spaces 2.0
Community Features Clubhouse, Community Mailbox, Playground, Pool, Sidewalks
Utilities Available Cable Available, Electricity Connected
Amenities Available Clubhouse, Maintenance, Park, Playground, Pool
View Garden, Park/Greenbelt
Roof Type Shingle
Porch Covered, Rear Porch
Attached Garage true
Garage true
Private Pool No
Building
Entry Level Two
Foundation Slab
Lot Size Range 0 to less than 1/4
Builder Name Pulte
Sewer Public Sewer
Water Public
Structure Type Block,Stucco,Wood Frame
New Construction true
Others
Pets Allowed Yes
HOA Fee Include Management,Pool
Senior Community No
Ownership Fee Simple
Monthly Total Fees $153
Acceptable Financing Cash, Conventional
Membership Fee Required Required
Listing Terms Cash, Conventional
Special Listing Condition None




