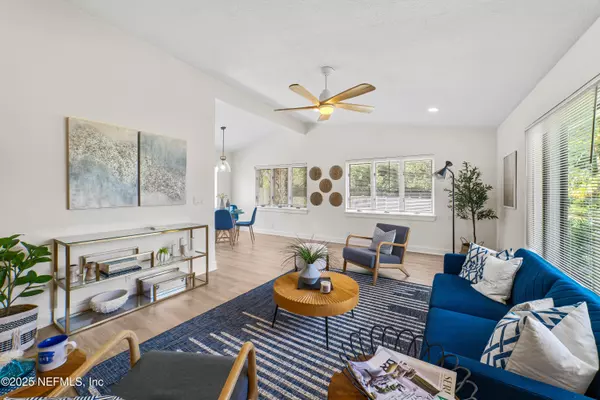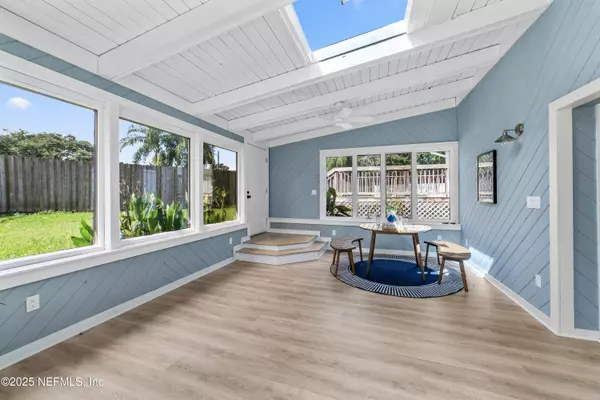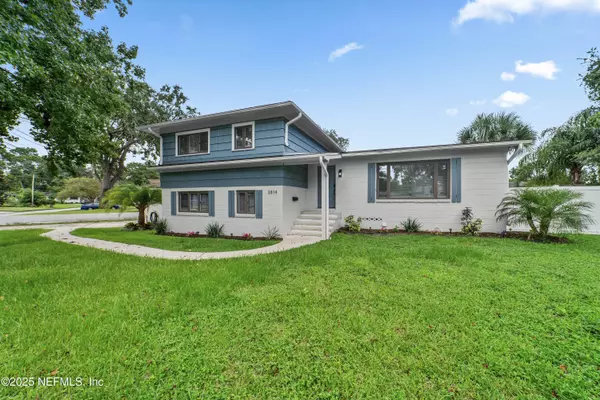3814 CORONADO RD Jacksonville, FL 32217
UPDATED:
01/17/2025 04:00 AM
Key Details
Property Type Single Family Home
Sub Type Single Family Residence
Listing Status Active
Purchase Type For Sale
Square Footage 2,626 sqft
Price per Sqft $190
Subdivision Replat Of San Jose
MLS Listing ID 2065271
Style Traditional
Bedrooms 4
Full Baths 3
Construction Status Updated/Remodeled
HOA Y/N No
Originating Board realMLS (Northeast Florida Multiple Listing Service)
Year Built 1958
Annual Tax Amount $6,259
Lot Size 0.290 Acres
Acres 0.29
Property Description
Step inside to find an open, spacious floorpan with new white oak luxury vinyl plank flooring that flows seamless throughout. The gourmet, chef's kitchen is complete with brand-new stainless steel appliances, custom cabinetry, quartz countertops, and Delta fixtures. The primary suite is spacious, features a walk-in closet with built-in storage and a gorgeous en-suite bathroom with an oversized walk-in marble tile shower, modern fixtures, and upgraded vanity. The remaining 3 bedrooms and 2 bathrooms have also been recently remodeled with new paint, flooring, and fixtures.
Descend to the lower level, where you'll discover a newly designed entertainment room complete with a wet bar, perfect for entertaining. Step outside and enjoy entertaining in your fully fenced in backyard and spacious back deck. Park in your side entrance, 2-car garage.
Roof is 2018, HVAC is 2024, and hot water heater 2024. NO HOA OR CDD FEES!
No detail has been left untouched at this luxurious, fully renovated home situated on an oversized, corner lot! Conveniently located in San Jose with easy access to shopping and dining and desirable communities of San Marco, Mandarin, and Beaches.
Call for a private showing today!
Location
State FL
County Duval
Community Replat Of San Jose
Area 012-San Jose
Direction Go on I295, North on San Jose. Right on St. Augustine Road. Right on Via De La Reina. Left on Poinciana. Right on Coronado. Home is on corner of Poinciana and Coronado.
Interior
Interior Features Ceiling Fan(s), Jack and Jill Bath, Primary Bathroom - Shower No Tub, Skylight(s), Split Bedrooms
Heating Central
Cooling Central Air
Flooring Laminate
Fireplaces Number 1
Fireplace Yes
Laundry In Unit
Exterior
Parking Features Garage
Garage Spaces 2.0
Fence Back Yard, Vinyl
Utilities Available Cable Available, Electricity Connected, Sewer Connected, Water Connected
Roof Type Shingle
Porch Deck
Total Parking Spaces 2
Garage Yes
Private Pool No
Building
Lot Description Corner Lot
Sewer Public Sewer
Water Public
Architectural Style Traditional
Structure Type Block,Wood Siding
New Construction No
Construction Status Updated/Remodeled
Others
Senior Community No
Tax ID 1507160000
Acceptable Financing Cash, Conventional, FHA, VA Loan
Listing Terms Cash, Conventional, FHA, VA Loan



