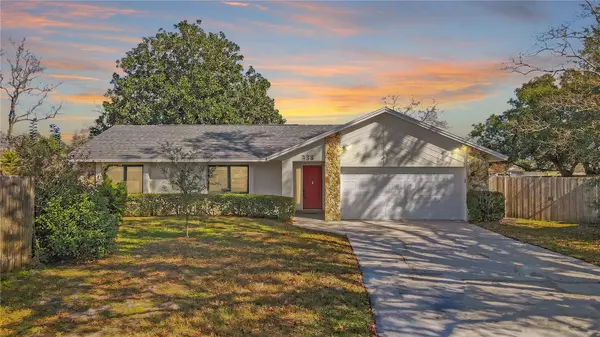438 E CROSSBEAM CIR Casselberry, FL 32707
UPDATED:
01/17/2025 09:18 PM
Key Details
Property Type Single Family Home
Sub Type Single Family Residence
Listing Status Active
Purchase Type For Sale
Square Footage 1,773 sqft
Price per Sqft $239
Subdivision Deer Run Unit 09A
MLS Listing ID O6269885
Bedrooms 4
Full Baths 2
HOA Fees $180/ann
HOA Y/N Yes
Originating Board Stellar MLS
Year Built 1984
Annual Tax Amount $1,403
Lot Size 0.390 Acres
Acres 0.39
Lot Dimensions Flag Lot
Property Description
Inviting, Open Floorplan with SOARING CEILINGS, and Bright Ceramic Tile & NEW Wood Flooring… plus BRAND-NEW CARPETING in Master Bedroom & Bedroom #4! Your Family will LOVE the BREAKFAST BAR in the Kitchen at the Center of the Home… and Having the BIGGEST BACKYARD in ALL of Deer Run, with Plenty of Room for Pets & Kids to RUN… or even to Have Your Own Large Garden!
Everything has been UPDATED, Giving you Many, Many Years of Worry-Free Living… including Your BRAND-NEW ROOF!
Not even a Mark on any Wall inside with FRESH INTERIOR PAINT!
Both Bathrooms Have been RENOVATED Nicely, including a Gorgeous Master Walk-In Shower with a Top-Mounted Rain Showerhead that is Like Bathing in a Waterfall!
BRAND-NEW WINDOWS on the Entire Home Recently Installed in May 2023 Look Great and Keep your Utility Bills Low as well! Bonus!
Long DRIVEWAY Gives Your Room to Park as Many Cars as You Can Buy! Nice STORAGE SHED in Backyard Gives you Extra Storage too!
Low, LOW HOA Dues… Just Like Everyone Wants… of Only $181/year Are Affordable Yet Still Assure You Live in a Gorgeous Community and that Your Property Values in the Future!
You will soon be within Walking Distance to the Former Deer Run Golf Course which was bought by Seminole County and is now being converted into a Multi-Use Park with Fishing Piers, Boardwalks, Nature Trails & Walking Trails, Pickleball Courts, Multi-Purpose Ball Fields, a Putting Green and Driving Range, and a Renovated Community Building. In the meantime, you are just 7 Minutes from the Famous Red Bug Lake Park with all its Amenities!
Deer Run is a Safe, Family-Oriented Community with Sought-After Sterling Elementary School within WALKING DISTANCE! Nice!
Centrally Located to all of Orlando, You Will LOVE Living so Close to Dining, Shopping and Entertainment! You Can be on the Greenway Expressway in Less than 10 minutes!
Who wouldn't want to live within a quick 15-Minute Drive of the Oviedo Mall, the Altamonte Mall and DOWNTOWN WINTER PARKS Park Avenue? It's only a few minutes more to either the University of Central Florida (UCF) or Rollins College, and no more than 30 minutes to the Orlando International Airport, the Sanford International Airport, DOWTOWN SANFORDS First Street Entertainment District or DOWNTOWN ORLANDO!
Property is all on ONE Level with a Split-Plan for Bedrooms. Washer-Dryer Hookup are in the Garage. The REFRIGERATOR is Included, and is Sold in As-Is Condition. Room Sizes, Schools, HOA Info and Square Footage are Deemed Accurate, but are not Warranted.
Amazing Schools that Everyone Wants: Sterling Park Elementary, South Seminole Middle, & Lake Howell High School! Say YES!
Seller Requires a Minimum 10-Day Marketing Period Before Considering Contracts ending Monday, January 27 at 10:00 a.m.; Yet you should submit your offer NOW and Not Delay!
Location
State FL
County Seminole
Community Deer Run Unit 09A
Zoning PUD
Rooms
Other Rooms Family Room, Great Room
Interior
Interior Features Cathedral Ceiling(s), Ceiling Fans(s), Eat-in Kitchen, High Ceilings, Kitchen/Family Room Combo, L Dining, Living Room/Dining Room Combo, Open Floorplan, Primary Bedroom Main Floor, Solid Wood Cabinets, Split Bedroom, Stone Counters, Thermostat, Walk-In Closet(s)
Heating Central, Electric
Cooling Central Air
Flooring Carpet, Ceramic Tile, Wood
Furnishings Unfurnished
Fireplace false
Appliance Convection Oven, Cooktop, Dishwasher, Disposal, Electric Water Heater, Refrigerator
Laundry Electric Dryer Hookup, In Garage, Washer Hookup
Exterior
Exterior Feature French Doors, Private Mailbox, Rain Gutters, Sidewalk, Storage
Garage Spaces 2.0
Fence Wood
Community Features Deed Restrictions, Golf Carts OK, Sidewalks
Utilities Available BB/HS Internet Available, Cable Available, Electricity Connected, Phone Available, Sewer Connected, Water Connected
Roof Type Shingle
Porch Rear Porch
Attached Garage true
Garage true
Private Pool No
Building
Lot Description Flag Lot, City Limits, Landscaped, Level, Oversized Lot, Sidewalk, Paved
Story 1
Entry Level One
Foundation Slab
Lot Size Range 1/4 to less than 1/2
Sewer Public Sewer
Water Public
Architectural Style Colonial, Contemporary, Florida, Ranch, Mediterranean, Traditional
Structure Type Concrete,Stucco
New Construction false
Schools
Elementary Schools Sterling Park Elementary
Middle Schools South Seminole Middle
High Schools Lake Howell High
Others
Pets Allowed Cats OK, Dogs OK, Yes
Senior Community No
Ownership Fee Simple
Monthly Total Fees $15
Acceptable Financing Cash, Conventional, FHA, VA Loan
Membership Fee Required Required
Listing Terms Cash, Conventional, FHA, VA Loan
Special Listing Condition None




