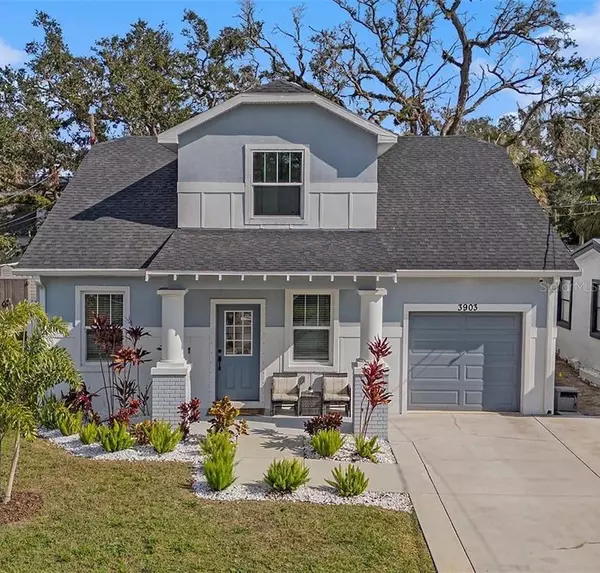3903 N OLA AVE Tampa, FL 33603
OPEN HOUSE
Sat Jan 18, 12:00pm - 2:00pm
Sun Jan 19, 12:00pm - 2:00pm
UPDATED:
01/17/2025 06:00 PM
Key Details
Property Type Single Family Home
Sub Type Single Family Residence
Listing Status Active
Purchase Type For Sale
Square Footage 1,910 sqft
Price per Sqft $405
Subdivision Arlington Heights North
MLS Listing ID TB8334099
Bedrooms 4
Full Baths 2
Half Baths 1
HOA Y/N No
Originating Board Stellar MLS
Year Built 2022
Annual Tax Amount $9,347
Lot Size 4,356 Sqft
Acres 0.1
Lot Dimensions 50x84
Property Description
This nearly new, stunning 4 BEDROOM, PLUS BONUS ROOM, pool home, built in 2022, is perfectly situated in this vibrant neighborhood and offers thoughtfully designed living space. This home is ideal for modern family living. The open-concept floor plan, with soaring ceilings, seamlessly connects the living, dining, and kitchen areas, creating the perfect space for entertaining or family gatherings. The gourmet kitchen is a chef's dream, boasting granite countertops, ample soft-close wood cabinets, and a large center island, perfect for meal prep or casual dining.
The primary bedroom and ensuite bathroom are located on the first floor, along with a full-size laundry room steps away—step outside to your private outdoor paradise, complete with a heated saltwater pool and spa. The show-stopping pool is conveniently controlled through your phone and is heated with natural gas for year-round enjoyment. The fully fenced backyard includes a brick paver patio and screen enclosure, offering a serene space for relaxation or family fun.
Practical upgrades include a widened driveway that fits up to four cars, a 1-car garage, a lawn irrigation system, and hurricane shutters for added peace of mind. Designer touches are found throughout the home, enhancing its modern appeal.
Situated near Downtown Tampa, the Hillsborough River, and Armature Works, this home provides the perfect blend of style, convenience, and location. Explore the vibrant neighborhood, indulge in local dining, and enjoy scenic river views just minutes from your doorstep. Don't miss the chance to own this family-friendly oasis in Tampa Heights—schedule your private showing today!
Location
State FL
County Hillsborough
Community Arlington Heights North
Zoning RS-50
Interior
Interior Features Ceiling Fans(s), High Ceilings, Kitchen/Family Room Combo, Open Floorplan, Solid Wood Cabinets, Stone Counters, Walk-In Closet(s), Window Treatments
Heating Central
Cooling Central Air
Flooring Luxury Vinyl, Tile
Fireplace false
Appliance Dishwasher, Dryer, Microwave, Range, Refrigerator, Washer
Laundry Laundry Room
Exterior
Exterior Feature Hurricane Shutters, Irrigation System, Lighting, Sidewalk, Sliding Doors
Garage Spaces 1.0
Fence Fenced, Vinyl
Pool Gunite, Heated, In Ground, Salt Water, Screen Enclosure
Utilities Available Cable Available, Electricity Connected, Phone Available, Public, Sewer Connected, Water Connected
Roof Type Shingle
Porch Covered, Front Porch, Rear Porch
Attached Garage true
Garage true
Private Pool Yes
Building
Story 2
Entry Level Two
Foundation Slab
Lot Size Range 0 to less than 1/4
Sewer Public Sewer
Water Public
Architectural Style Bungalow
Structure Type Block,Stucco
New Construction false
Schools
Elementary Schools Broward-Hb
Middle Schools Stewart-Hb
High Schools Jefferson
Others
Pets Allowed Yes
Senior Community No
Ownership Fee Simple
Acceptable Financing Cash, Conventional, FHA, VA Loan
Listing Terms Cash, Conventional, FHA, VA Loan
Special Listing Condition None




