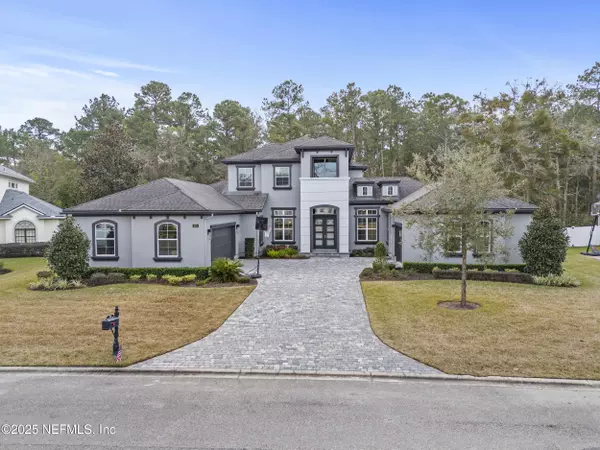576 E KESLEY LN St Johns, FL 32259
OPEN HOUSE
Sat Jan 18, 11:00am - 2:00pm
UPDATED:
01/17/2025 01:26 PM
Key Details
Property Type Single Family Home
Sub Type Single Family Residence
Listing Status Active
Purchase Type For Sale
Square Footage 5,395 sqft
Price per Sqft $342
Subdivision Plantation Estates W
MLS Listing ID 2065188
Style Multi Generational,Other
Bedrooms 7
Full Baths 6
Construction Status Updated/Remodeled
HOA Fees $495/qua
HOA Y/N Yes
Originating Board realMLS (Northeast Florida Multiple Listing Service)
Year Built 2019
Annual Tax Amount $12,855
Lot Size 0.420 Acres
Acres 0.42
Lot Dimensions 110X161
Property Description
From the pool area you can enter the 640 sq ft detached tiny home. The open concept has a full kitchen, washer and dryer, separate bedroom and bathroom. It also has its own private patio
Upstairs, you'll find two generously sized bedrooms, each with its own on-suite bathroom and two versatile loft spaces.
CDD is paid off
Upgrade list will be in the document section
Location
State FL
County St. Johns
Community Plantation Estates W
Area 301-Julington Creek/Switzerland
Direction From 295 South on San Jose. Left on Racetrack Rd. Left on Flora Branch. Right on Camberly. Right on S Danbury. Left on E Kesley. Home is down on the left
Rooms
Other Rooms Guest House, Outdoor Kitchen
Interior
Interior Features Breakfast Bar, Breakfast Nook, Ceiling Fan(s), Entrance Foyer, His and Hers Closets, In-Law Floorplan, Jack and Jill Bath, Kitchen Island, Open Floorplan, Pantry, Primary Bathroom -Tub with Separate Shower, Primary Downstairs, Smart Thermostat, Split Bedrooms, Vaulted Ceiling(s), Walk-In Closet(s)
Heating Central, Electric, Heat Pump
Cooling Electric, Multi Units
Flooring Laminate
Fireplaces Number 1
Fireplaces Type Electric
Furnishings Unfurnished
Fireplace Yes
Laundry Electric Dryer Hookup, Lower Level
Exterior
Exterior Feature Courtyard, Outdoor Kitchen
Parking Features Attached
Garage Spaces 3.0
Pool In Ground, Electric Heat, Heated, Screen Enclosure
Utilities Available Cable Available, Electricity Available, Water Available
Amenities Available Basketball Court, Children's Pool, Clubhouse, Dog Park, Fitness Center, Gated, Jogging Path, Maintenance Grounds, Park, Playground, Tennis Court(s), Trash
View Protected Preserve, Trees/Woods
Roof Type Shingle
Porch Patio, Rear Porch, Screened, Side Porch
Total Parking Spaces 3
Garage Yes
Private Pool No
Building
Lot Description Sprinklers In Front, Sprinklers In Rear, Wooded
Sewer Public Sewer
Water Public
Architectural Style Multi Generational, Other
Structure Type Stucco
New Construction No
Construction Status Updated/Remodeled
Schools
Elementary Schools Julington Creek
Middle Schools Fruit Cove
High Schools Creekside
Others
HOA Name Leland Management
HOA Fee Include Maintenance Grounds
Senior Community No
Tax ID 2490140900
Security Features Gated with Guard,Security Gate,Smoke Detector(s)
Acceptable Financing Cash, Conventional
Listing Terms Cash, Conventional



