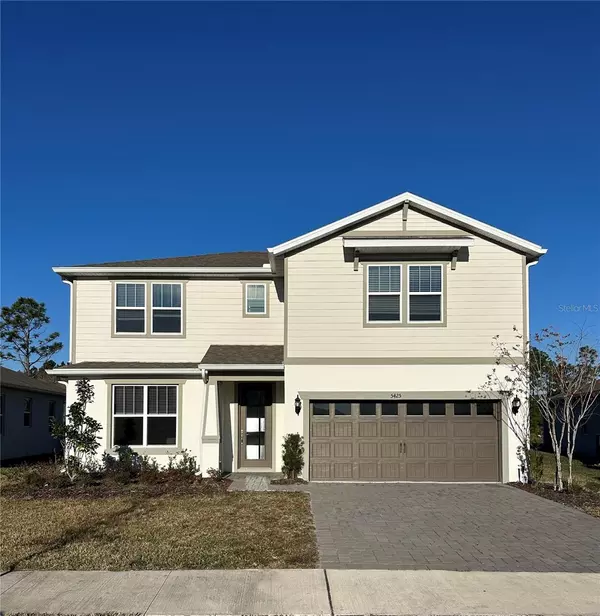5425 LOG GROVE LN Orlando, FL 32829
UPDATED:
01/17/2025 03:52 PM
Key Details
Property Type Single Family Home
Sub Type Single Family Residence
Listing Status Active
Purchase Type For Sale
Square Footage 2,908 sqft
Price per Sqft $257
Subdivision Pinewood Reserve
MLS Listing ID O6272103
Bedrooms 4
Full Baths 3
Half Baths 1
HOA Fees $92/mo
HOA Y/N Yes
Originating Board Stellar MLS
Year Built 2024
Annual Tax Amount $1,574
Lot Size 7,840 Sqft
Acres 0.18
Property Description
At Pulte, we design homes with your lifestyle in mind, ensuring that every detail enhances both comfort and convenience. Our new two-story Whitestone home combines modern elegance with practical living, offering 4 bedrooms, an open flex room, 3 full bathrooms, a powder room, and a 2-car garage. The Craftsman exterior sets the tone for this thoughtfully designed home, which features an open-concept kitchen, café, and gathering room, along with a spacious loft, covered lanai, and an open flex room to suit your needs. Upon entry, you're welcomed by the open flex room and a conveniently located powder room. The foyer leads you toward the heart of the home, where the kitchen, gathering room, and café seamlessly flow together, all overlooking the covered lanai. Natural light pours in, creating an inviting atmosphere throughout. Your chef-inspired kitchen is a true standout, offering a large center island, a corner walk-in pantry, and upgraded stainless-steel Whirlpool appliances, including a refrigerator. Lillian Glacier Gray cabinets with White Zeus quartz countertops, a decorative tile backsplash, a single-bowl stainless-steel sink, and an upgraded faucet combine to create a stylish and functional space. Pendant lighting pre-wiring adds the perfect finishing touch. The owner's suite, conveniently located on the main level, is a luxurious retreat. It features an en suite bathroom with a spa-like walk-in shower, a Blanco Matrix quartz-topped dual vanity, a private water closet, and an expansive walk-in closet. Upstairs, the spacious loft provides additional living space, while three additional bedrooms and two full bathrooms, one of which is en suite, offer ample room for relaxation. Throughout the home, professionally curated design selections and premium finishes elevate the living experience. Wood-look porcelain tile spans the first-floor and upstairs bathrooms, while soft, stain-resistant Ornamental Gate carpet enhances the upstairs bedrooms and second-floor living spaces. Additional touches such as brushed nickel plumbing fixtures and hardware, 2” faux wood blinds, garage floor epoxy, and pavers at the lanai and driveway add both style and convenience. The open spindle railing at the first-floor staircase completes the home's elegant feel. This Whitestone home is where luxury and practicality meet. Don't miss your chance to make this exceptional home yours—schedule a tour today!
Location
State FL
County Orange
Community Pinewood Reserve
Zoning RES
Interior
Interior Features In Wall Pest System, Walk-In Closet(s)
Heating Electric, Heat Pump
Cooling Central Air
Flooring Carpet, Tile
Furnishings Unfurnished
Fireplace false
Appliance Dishwasher, Disposal, Electric Water Heater, Microwave, Range, Refrigerator
Laundry Inside, Laundry Room
Exterior
Exterior Feature Irrigation System, Rain Gutters, Sidewalk, Sliding Doors
Parking Features Driveway, Garage Door Opener
Garage Spaces 2.0
Community Features Deed Restrictions, Park, Playground, Pool, Sidewalks
Utilities Available Cable Available, Cable Connected, Electricity Available, Electricity Connected, Sewer Available, Sewer Connected, Street Lights, Underground Utilities, Water Available, Water Connected
View Y/N Yes
View Trees/Woods
Roof Type Shingle
Porch Covered, Rear Porch
Attached Garage true
Garage true
Private Pool No
Building
Lot Description Level, Sidewalk, Paved
Story 2
Entry Level Two
Foundation Slab
Lot Size Range 0 to less than 1/4
Builder Name Pulte Homes
Sewer Public Sewer
Water Public
Architectural Style Florida, Mediterranean
Structure Type Block,HardiPlank Type,Stucco,Wood Frame
New Construction true
Schools
Elementary Schools Hidden Oaks Elem
Middle Schools Odyssey Middle
High Schools Colonial High
Others
Pets Allowed Yes
HOA Fee Include Pool
Senior Community No
Ownership Fee Simple
Monthly Total Fees $92
Acceptable Financing Cash, Conventional, FHA, VA Loan
Membership Fee Required Required
Listing Terms Cash, Conventional, FHA, VA Loan
Special Listing Condition None




