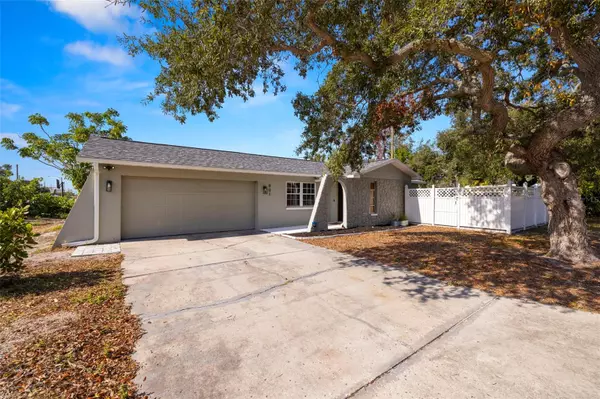801 54TH AVE S St Petersburg, FL 33705
OPEN HOUSE
Sat Jan 18, 12:00pm - 2:00pm
Sun Jan 19, 11:00am - 1:00pm
UPDATED:
01/16/2025 09:19 PM
Key Details
Property Type Single Family Home
Sub Type Single Family Residence
Listing Status Active
Purchase Type For Sale
Square Footage 1,430 sqft
Price per Sqft $318
Subdivision Bayou Heights Hanlons
MLS Listing ID TB8339251
Bedrooms 3
Full Baths 2
HOA Y/N No
Originating Board Stellar MLS
Year Built 1977
Annual Tax Amount $6,189
Lot Size 7,840 Sqft
Acres 0.18
Property Description
Beyond the finishes, this property is comprised of many enhancing and energy efficient upgrades; a new roof (12/2024), full-home surge protection along with a full-house generator hook-up, vinyl fencing, seamless gutters, impact rated glass sliding doors on both back doors, and an owned security system. An added bonus, this home requires NO flood insurance.
Being accessible to all that St. Pete has to offer, you are only 5-min. to Publix and all your daily needs such as banks and Walgreens, 5-min. to the St. Petersburg Golf and Country Club, 7-min. to Starbucks and many restaurants, 10-min. to the vibrant Downtown St. Petersburg, 15-min. to the award winning beaches of Pass-A-Grille & St. Pete Beach, 20-min. to St. Pete-Clearwater International Airport and 25-min. to the world-class Tampa International Airport, and just a short walk to Lake Vista Park that houses a recreation center, dog park, pool, etc.
Come check it out – between location, breathtaking renovations, unbeatable entertaining spaces and endless possibility, your dream home awaits!
Location
State FL
County Pinellas
Community Bayou Heights Hanlons
Direction S
Interior
Interior Features Ceiling Fans(s), Eat-in Kitchen, Kitchen/Family Room Combo, Living Room/Dining Room Combo, Open Floorplan, Primary Bedroom Main Floor, Split Bedroom, Stone Counters, Thermostat, Walk-In Closet(s), Window Treatments
Heating Central, Electric
Cooling Central Air, Mini-Split Unit(s)
Flooring Tile, Vinyl
Fireplace false
Appliance Dishwasher, Disposal, Dryer, Electric Water Heater, Range, Washer
Laundry Electric Dryer Hookup, In Garage, Washer Hookup
Exterior
Exterior Feature Irrigation System, Lighting, Rain Gutters, Sliding Doors
Parking Features Driveway, Garage Door Opener
Garage Spaces 2.0
Fence Vinyl
Utilities Available BB/HS Internet Available, Cable Connected, Electricity Connected, Phone Available, Public, Sewer Connected, Sprinkler Well, Water Connected
Roof Type Shingle
Porch Covered, Rear Porch, Screened, Wrap Around
Attached Garage true
Garage true
Private Pool No
Building
Lot Description Corner Lot, City Limits, Landscaped, Level, Near Golf Course, Near Marina, Near Public Transit, Paved
Entry Level One
Foundation Slab
Lot Size Range 0 to less than 1/4
Sewer Public Sewer
Water Public
Architectural Style Florida, Ranch
Structure Type Block
New Construction false
Schools
Elementary Schools Largo Central Elementary-Pn
Middle Schools Bay Point Middle-Pn
High Schools Lakewood High-Pn
Others
Pets Allowed Yes
Senior Community No
Ownership Fee Simple
Acceptable Financing Cash, Conventional, FHA, VA Loan
Listing Terms Cash, Conventional, FHA, VA Loan
Special Listing Condition None




