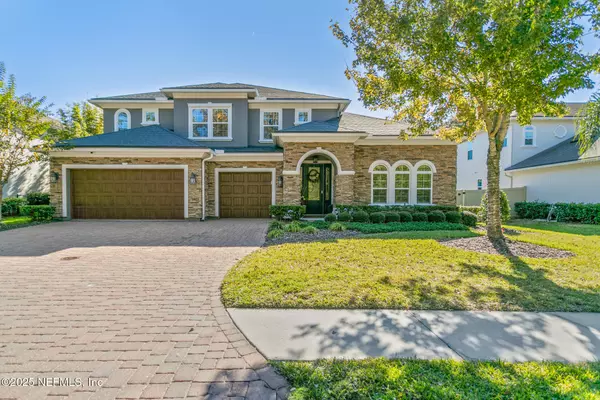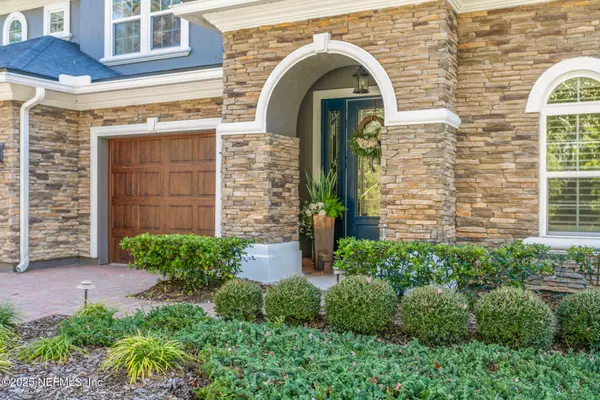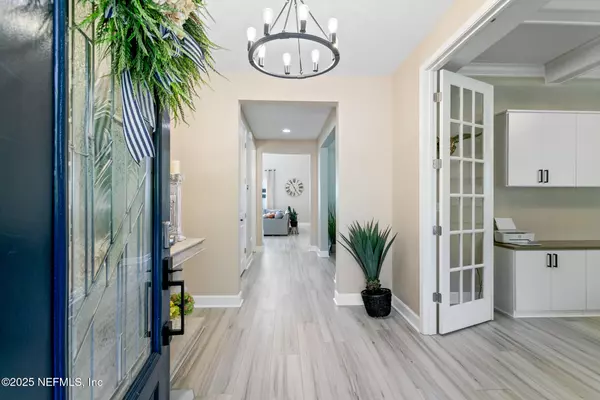76 TRAVELER PALM CT Ponte Vedra Beach, FL 32082
OPEN HOUSE
Sat Jan 18, 10:00am - 12:30pm
UPDATED:
01/16/2025 10:45 AM
Key Details
Property Type Single Family Home
Sub Type Single Family Residence
Listing Status Active
Purchase Type For Sale
Square Footage 3,514 sqft
Price per Sqft $355
Subdivision The Palms
MLS Listing ID 2065038
Style Craftsman,Traditional
Bedrooms 4
Full Baths 4
Half Baths 1
HOA Fees $1,950/ann
HOA Y/N Yes
Originating Board realMLS (Northeast Florida Multiple Listing Service)
Year Built 2015
Annual Tax Amount $6,970
Lot Size 10,454 Sqft
Acres 0.24
Property Description
On the upper level, you'll find a flexible loft space, a bonus room, and three additional bedrooms.
Step outside to your backyard retreat, complete with a fully equipped summer kitchen, a stunning custom pool, and lush landscaping.
Conveniently located just minutes from beaches, highly-rated schools, and premier golf courses, this home is perfect for families and those who love to entertain.
**Key Features**:
- Spacious Design: 4 bedrooms, 4.5 bathrooms, including a desirable master suite on the main floor and adaptable living areas. - Upgraded Finishes: Gourmet kitchen with GE Monogram appliances, low-maintenance LVP flooring throughout, and a spa-like master bathroom.
- Outdoor Haven: Beautifully landscaped backyard featuring a pool, patio, and outdoor kitchen for entertaining.
- Excellent Location: Situated in a family-friendly cul-de-sac.
Don't miss out on this opportunity to claim your piece of paradise! Arrange your private tour today.
Location
State FL
County St. Johns
Community The Palms
Area 263-Ponte Vedra Beach-W Of A1A-S Of Cr-210
Direction from North A1A South to CR-210 approx 1 mile on L turn into Traveler Palm Court. 4th house on R From S CR-210 (Palm Valley Rd) to Traveler Palm Ct
Interior
Interior Features Breakfast Bar, Breakfast Nook, Built-in Features, Ceiling Fan(s), Eat-in Kitchen, Jack and Jill Bath, Kitchen Island, Open Floorplan, Pantry, Primary Bathroom -Tub with Separate Shower, Primary Downstairs, Smart Thermostat, Split Bedrooms, Walk-In Closet(s)
Heating Central, Electric, Zoned
Cooling Central Air, Electric, Multi Units, Zoned
Flooring Carpet, Laminate, Tile
Fireplaces Type Gas
Fireplace Yes
Laundry Lower Level
Exterior
Exterior Feature Fire Pit, Outdoor Kitchen, Outdoor Shower
Parking Features Garage
Garage Spaces 3.0
Fence Vinyl
Utilities Available Electricity Connected, Sewer Connected, Water Connected
View Pool
Roof Type Shingle
Porch Covered, Rear Porch
Total Parking Spaces 3
Garage Yes
Private Pool No
Building
Lot Description Cul-De-Sac, Dead End Street
Sewer Public Sewer
Water Public
Architectural Style Craftsman, Traditional
Structure Type Frame,Stucco
New Construction No
Schools
Elementary Schools Ponte Vedra Rawlings
Middle Schools Alice B. Landrum
High Schools Ponte Vedra
Others
Senior Community No
Tax ID 0664310040
Security Features Carbon Monoxide Detector(s),Security System Owned,Smoke Detector(s)
Acceptable Financing Cash, Conventional, FHA, VA Loan
Listing Terms Cash, Conventional, FHA, VA Loan



