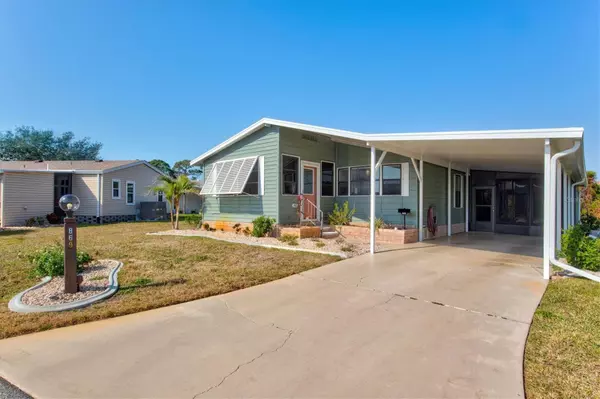869 CASCADE CT Englewood, FL 34223
OPEN HOUSE
Sun Jan 19, 1:00pm - 4:00pm
UPDATED:
01/15/2025 06:54 PM
Key Details
Property Type Manufactured Home
Sub Type Manufactured Home - Post 1977
Listing Status Active
Purchase Type For Sale
Square Footage 1,247 sqft
Price per Sqft $174
Subdivision Tangerine Woods
MLS Listing ID N6136420
Bedrooms 2
Full Baths 2
HOA Fees $613/qua
HOA Y/N Yes
Originating Board Stellar MLS
Year Built 1987
Annual Tax Amount $2,578
Lot Size 6,534 Sqft
Acres 0.15
Lot Dimensions 68x107x50x137
Property Description
Step inside to discover an open floor plan that seamlessly blends the living, dining, and kitchen areas, perfect for both entertaining and everyday living. The well-appointed kitchen features ample cabinet space, with newer Samsung Stainless Steel kitchen appliances. The primary bedroom boasts a generous walk-in closet and an updated en-suite bathroom for ultimate privacy, with the convenience of a stacked washer/dryer in the bathroom. The second bedroom is perfect for guests, a home office, or hobbies, with another walk-in closet and easy access to the second full bathroom.
This home is not just about the interior—step outside to your private, brand new screened-in lanai, and enjoy sipping your morning coffee on the newer 10x10 patio out back with a view of lush green spaces. The low-maintenance exterior allows you to enjoy outdoor living without the hassle.
Updates in this home over the past 2 years include new flooring throughout, interior and exterior re-painted, brand new AC unit, newer appliances and hot water heater, new roof, brand new carport/lanai screen, and updated kitchen and bathrooms.
Tangerine Woods offers a fantastic range of community amenities including a sparkling heated pool, clubhouse, fitness center, tennis courts, pickleball, shuffleboard courts, and social activities to keep you active and engaged. You also have access to parking/storage for RV and boats if needed. With a location just a short drive to the beautiful beaches of Englewood and Venice, you're never far from the Gulf of Mexico and stunning sunsets. Plus, you're just minutes from local dining, shopping, and entertainment on Dearborn Street and Venice. Pets are welcome here!
This move-in ready home is not in a flood zone, and is the perfect blend of comfort, convenience, and community—schedule a tour today to experience it for yourself!
Location
State FL
County Sarasota
Community Tangerine Woods
Zoning RMH
Rooms
Other Rooms Storage Rooms
Interior
Interior Features Ceiling Fans(s), Kitchen/Family Room Combo, Living Room/Dining Room Combo, Open Floorplan, Thermostat, Walk-In Closet(s), Window Treatments
Heating Central, Electric
Cooling Central Air
Flooring Carpet, Laminate, Luxury Vinyl
Furnishings Partially
Fireplace false
Appliance Convection Oven, Dishwasher, Dryer, Electric Water Heater, Freezer, Microwave, Range, Refrigerator, Washer
Laundry Inside
Exterior
Exterior Feature Storage
Parking Features Covered, Off Street
Community Features Buyer Approval Required, Clubhouse, Community Mailbox, Deed Restrictions, Fitness Center, Gated Community - No Guard, Golf Carts OK, Pool, Tennis Courts
Utilities Available BB/HS Internet Available, Cable Available, Electricity Connected, Sewer Connected, Water Connected
Amenities Available Clubhouse, Fitness Center, Gated, Pickleball Court(s), Pool, Recreation Facilities, Shuffleboard Court, Spa/Hot Tub
View Trees/Woods
Roof Type Shingle
Porch Enclosed
Garage false
Private Pool No
Building
Lot Description Cul-De-Sac, Paved, Private
Story 1
Entry Level One
Foundation Pillar/Post/Pier
Lot Size Range 0 to less than 1/4
Sewer Public Sewer
Water Public
Structure Type Metal Siding,Wood Frame
New Construction false
Schools
Elementary Schools Englewood Elementary
Middle Schools L.A. Ainger Middle
High Schools Lemon Bay High
Others
Pets Allowed Number Limit, Yes
HOA Fee Include Cable TV,Common Area Taxes,Pool,Escrow Reserves Fund,Internet,Maintenance Grounds,Management,Private Road,Recreational Facilities
Senior Community Yes
Pet Size Extra Large (101+ Lbs.)
Ownership Fee Simple
Monthly Total Fees $204
Acceptable Financing Cash, Conventional, FHA, VA Loan
Membership Fee Required Required
Listing Terms Cash, Conventional, FHA, VA Loan
Num of Pet 2
Special Listing Condition None




