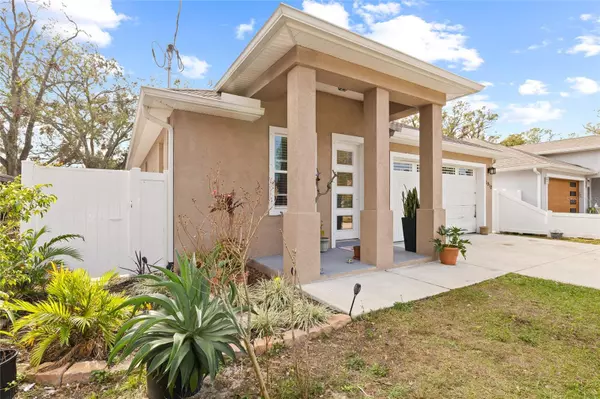1912 W JEAN ST Tampa, FL 33604
OPEN HOUSE
Sat Jan 18, 1:00pm - 3:00pm
Sun Jan 19, 12:00pm - 2:00pm
UPDATED:
01/15/2025 11:56 PM
Key Details
Property Type Single Family Home
Sub Type Single Family Residence
Listing Status Active
Purchase Type For Sale
Square Footage 1,760 sqft
Price per Sqft $380
Subdivision Wesleys Sub
MLS Listing ID TB8337170
Bedrooms 3
Full Baths 2
HOA Y/N No
Originating Board Stellar MLS
Year Built 2022
Annual Tax Amount $11,403
Lot Size 6,969 Sqft
Acres 0.16
Lot Dimensions 50x143
Property Description
Location
State FL
County Hillsborough
Community Wesleys Sub
Zoning RS-50
Rooms
Other Rooms Den/Library/Office
Interior
Interior Features Ceiling Fans(s), High Ceilings, Tray Ceiling(s)
Heating Central
Cooling Central Air
Flooring Tile
Fireplace false
Appliance Dishwasher, Dryer, Microwave, Range, Refrigerator, Washer
Laundry Laundry Room
Exterior
Exterior Feature French Doors
Parking Features Driveway
Garage Spaces 2.0
Fence Vinyl
Utilities Available Cable Available, Electricity Available, Sewer Available, Water Available
Roof Type Shingle
Porch Front Porch, Rear Porch
Attached Garage true
Garage true
Private Pool No
Building
Lot Description In County, Paved
Story 1
Entry Level One
Foundation Block
Lot Size Range 0 to less than 1/4
Sewer Public Sewer
Water Public
Architectural Style Contemporary
Structure Type Block,Stucco
New Construction false
Schools
Elementary Schools Oak Grove Elem
Middle Schools Memorial-Hb
High Schools Hillsborough-Hb
Others
Pets Allowed Cats OK, Dogs OK
Senior Community No
Ownership Fee Simple
Acceptable Financing Cash, Conventional, FHA, VA Loan
Listing Terms Cash, Conventional, FHA, VA Loan
Special Listing Condition None




