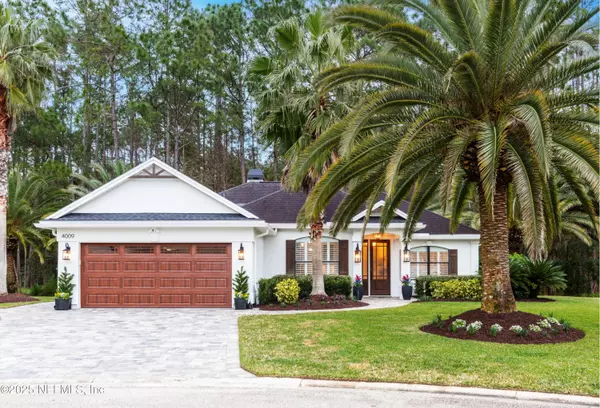4009 SIOUX CIR St Johns, FL 32259
UPDATED:
01/14/2025 06:01 PM
Key Details
Property Type Single Family Home
Sub Type Single Family Residence
Listing Status Active
Purchase Type For Sale
Square Footage 1,873 sqft
Price per Sqft $309
Subdivision Cimarrone Golf & Cc
MLS Listing ID 2063987
Style Ranch
Bedrooms 3
Full Baths 2
Construction Status Updated/Remodeled
HOA Fees $199/mo
HOA Y/N Yes
Originating Board realMLS (Northeast Florida Multiple Listing Service)
Year Built 1998
Annual Tax Amount $3,293
Lot Size 8,712 Sqft
Acres 0.2
Property Description
The home has a bedroom currently being used as a glamorous dressing room with custom cabinetry and built-in vanity. This room could also be utilized as an office, or easily returned to a standard bedroom if buyer prefers.
New extended paver driveway, re-designed exterior with a nod to the modern farmhouse style, new mahogany tempered glass front door with matching custom accent shutters and walnut garage door, large lantern style exterior light fixtures, landscaping lighting, impressive mature palm tree package.
This is a rare, Top to Bottom, Inside and Out, professionally designed remodel and renovation. Located on a beautiful, quiet cul-de-sac, all in a private, gated Golf community with newly renovated Community Center featuring year-round heated pool, Renovated Golf Clubhouse featuring Stone and Barrell Restaurant that offers fantastic food, fun atmosphere and regular live music on the terrace. Please see Special Features in the documents tab for full list of all this home has to offer! PROFESSIONAL PHOTOS WILL BE ADDED SOON!
Location
State FL
County St. Johns
Community Cimarrone Golf & Cc
Area 301-Julington Creek/Switzerland
Direction I-95 to West on County Rd 210, go 3 miles to Right at Traffic Light into Cimarrone Golf & CC, proceed through 24-hr guard gate to straight through 4-way stop, Right on Indian Creek Blvd, Left on Sioux Cir, home is in Cul-de-Sac on the right.
Interior
Interior Features Eat-in Kitchen, Kitchen Island, Open Floorplan, Primary Bathroom -Tub with Separate Shower, Smart Thermostat, Vaulted Ceiling(s), Walk-In Closet(s)
Heating Central
Cooling Central Air
Flooring Marble, Tile, Wood
Fireplaces Number 1
Fireplaces Type Electric
Furnishings Unfurnished
Fireplace Yes
Exterior
Parking Features Attached, Garage, Garage Door Opener
Garage Spaces 2.0
Utilities Available Cable Connected, Electricity Connected, Propane
Amenities Available Basketball Court, Clubhouse, Fitness Center, Gated, Golf Course, Management- On Site, Park, Pickleball, Playground, Security, Tennis Court(s)
View Protected Preserve
Roof Type Shingle
Porch Front Porch, Patio
Total Parking Spaces 2
Garage Yes
Private Pool No
Building
Lot Description Cul-De-Sac, Wooded
Sewer Public Sewer
Water Public
Architectural Style Ranch
Structure Type Composition Siding,Stucco
New Construction No
Construction Status Updated/Remodeled
Schools
Elementary Schools Timberlin Creek
Middle Schools Switzerland Point
High Schools Beachside
Others
HOA Name Rizzetta & co
HOA Fee Include Maintenance Grounds,Security
Senior Community No
Tax ID 0098520390
Security Features 24 Hour Security,Security Gate
Acceptable Financing Cash, Conventional, FHA, VA Loan
Listing Terms Cash, Conventional, FHA, VA Loan



