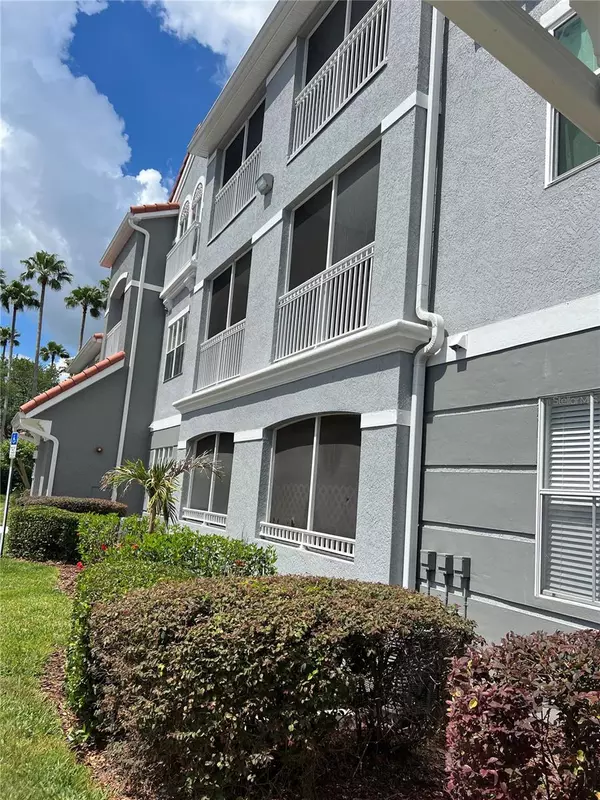18001 RICHMOND PLACE DR #1222 Tampa, FL 33647
UPDATED:
01/14/2025 03:52 PM
Key Details
Property Type Condo
Sub Type Condominium
Listing Status Active
Purchase Type For Sale
Square Footage 1,429 sqft
Price per Sqft $157
Subdivision The Enclave At Richmond Place
MLS Listing ID A4635273
Bedrooms 3
Full Baths 2
HOA Fees $595/mo
HOA Y/N Yes
Originating Board Stellar MLS
Year Built 2000
Annual Tax Amount $4,010
Property Description
Nestled in the exclusive gated community of Enclave at Richmond Place, this gem offers unparalleled privacy and tranquility. The thoughtfully crafted split-bedroom layout provides both space and intimacy, while every room boasts impressive size to accommodate your belongings. Enjoy seamless laundry days with your convenient in-unit laundry room, and unleash your culinary creativity in the sleek modern kitchen, complete with a pantry for all your culinary essentials. Fresh paint throughout gives the home a crisp, contemporary vibe that's sure to impress.
Life at the Enclave is nothing short of extraordinary! Indulge in resort-style amenities, including a state-of-the-art fitness center to keep you in top shape, a sparkling pool for those sun-soaked weekends, a delightful children's playground, and beautiful tennis courts to unleash your inner athlete. Just minutes away, you'll find upscale shopping, exquisite dining, scenic trails perfect for leisurely walks, and major highways for effortless commutes to all your favorite destinations. With the University of South Florida a mere 15 minutes away and Tampa International Airport within easy reach, you'll be at the heart of it all!
Don't let this exceptional opportunity slip through your fingers! This condo is a standout in New Tampa, boasting an unbeatable blend of style, location, and amenities. Call us today to schedule your exclusive viewing—your fabulous new lifestyle awaits!
Location
State FL
County Hillsborough
Community The Enclave At Richmond Place
Zoning PD-A
Interior
Interior Features Cathedral Ceiling(s), Ceiling Fans(s), High Ceilings, Living Room/Dining Room Combo, Open Floorplan, Vaulted Ceiling(s), Window Treatments
Heating Central, Electric, Exhaust Fan
Cooling Central Air
Flooring Ceramic Tile, Laminate
Fireplace false
Appliance Dishwasher, Disposal, Dryer, Electric Water Heater, Microwave, Range, Range Hood, Refrigerator, Washer
Laundry Laundry Closet
Exterior
Exterior Feature Irrigation System, Sidewalk, Tennis Court(s)
Parking Features Common
Community Features Community Mailbox, Deed Restrictions, Fitness Center, Gated Community - No Guard, Irrigation-Reclaimed Water, No Truck/RV/Motorcycle Parking, Playground, Pool, Special Community Restrictions, Tennis Courts
Utilities Available Cable Available, Cable Connected, Electricity Connected, Fiber Optics, Fire Hydrant, Public, Sewer Connected, Sprinkler Recycled, Street Lights
Amenities Available Clubhouse, Fitness Center, Gated, Lobby Key Required, Playground, Pool, Tennis Court(s), Vehicle Restrictions
View Trees/Woods
Roof Type Tile
Porch None
Garage false
Private Pool No
Building
Lot Description Landscaped, Near Public Transit, Sidewalk, Private
Story 1
Entry Level One
Foundation Slab
Lot Size Range Non-Applicable
Sewer Public Sewer
Water Public
Architectural Style Florida
Structure Type Block,Stucco
New Construction false
Schools
Elementary Schools Clark-Hb
Middle Schools Liberty-Hb
High Schools Freedom-Hb
Others
Pets Allowed Breed Restrictions, Cats OK, Dogs OK, Number Limit
HOA Fee Include Cable TV,Pool,Management,Pest Control,Security,Trash
Senior Community No
Pet Size Large (61-100 Lbs.)
Ownership Condominium
Monthly Total Fees $595
Acceptable Financing Conventional
Membership Fee Required Required
Listing Terms Conventional
Num of Pet 2
Special Listing Condition None




