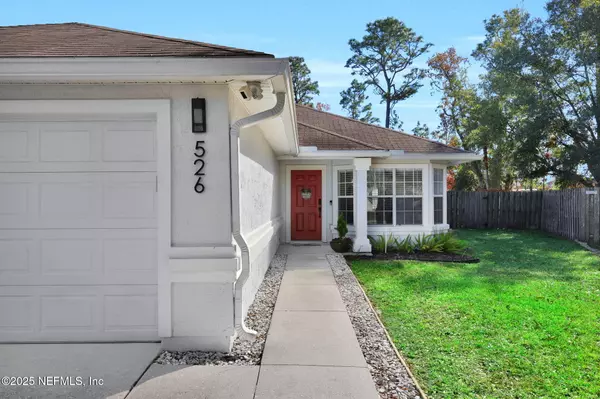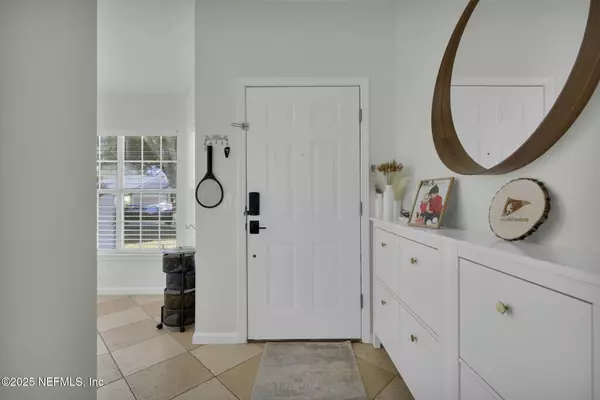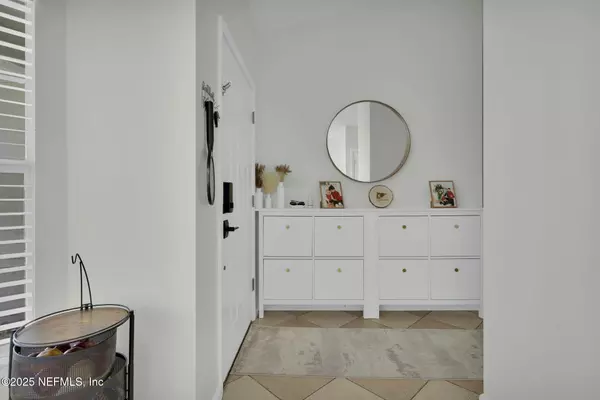526 SILVERBELL CT St Johns, FL 32259
UPDATED:
01/14/2025 03:02 PM
Key Details
Property Type Single Family Home
Sub Type Single Family Residence
Listing Status Active
Purchase Type For Sale
Square Footage 1,660 sqft
Price per Sqft $271
Subdivision Julington Creek Plan
MLS Listing ID 2064242
Bedrooms 3
Full Baths 2
Construction Status Updated/Remodeled
HOA Fees $560/ann
HOA Y/N Yes
Originating Board realMLS (Northeast Florida Multiple Listing Service)
Year Built 2002
Property Description
Location
State FL
County St. Johns
Community Julington Creek Plan
Area 301-Julington Creek/Switzerland
Direction From I-295 and San Jose, go South to a Left on Racetrac Rd to Left on Bishop Estates Rd, to Left on Blackjack Branch Rd, to Left on Silver Bell Ct. House at end of culdesac on Left.
Interior
Interior Features Breakfast Nook, Ceiling Fan(s), Entrance Foyer, Open Floorplan, Pantry, Primary Bathroom - Tub with Shower, Split Bedrooms
Heating Central
Cooling Central Air, Other
Fireplaces Number 1
Fireplaces Type Gas
Fireplace Yes
Laundry Electric Dryer Hookup, Washer Hookup
Exterior
Exterior Feature Other
Parking Features Attached, Garage, Other
Garage Spaces 2.0
Fence Vinyl
Utilities Available Cable Available, Electricity Connected
Amenities Available Basketball Court, Clubhouse, Dog Park, Fitness Center, Golf Course, Playground, Tennis Court(s)
Porch Rear Porch
Total Parking Spaces 2
Garage Yes
Private Pool No
Building
Lot Description Cul-De-Sac, Sprinklers In Front, Sprinklers In Rear
Sewer Public Sewer
Water Public
New Construction No
Construction Status Updated/Remodeled
Others
Senior Community No
Tax ID 2495531000
Acceptable Financing Cash, Conventional, FHA, VA Loan
Listing Terms Cash, Conventional, FHA, VA Loan



