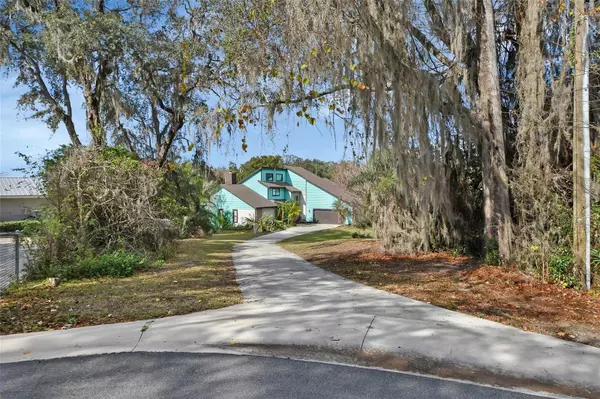10480 SE 101ST AVENUE RD Belleview, FL 34420
UPDATED:
01/12/2025 10:19 PM
Key Details
Property Type Single Family Home
Sub Type Single Family Residence
Listing Status Active
Purchase Type For Sale
Square Footage 2,229 sqft
Price per Sqft $233
Subdivision Magnolia Shores
MLS Listing ID V4940242
Bedrooms 3
Full Baths 2
Half Baths 1
HOA Y/N No
Originating Board Stellar MLS
Year Built 1988
Annual Tax Amount $6,738
Lot Size 0.480 Acres
Acres 0.48
Property Description
Location
State FL
County Marion
Community Magnolia Shores
Zoning R1
Rooms
Other Rooms Attic, Den/Library/Office, Formal Dining Room Separate, Formal Living Room Separate, Inside Utility, Loft
Interior
Interior Features Ceiling Fans(s), Eat-in Kitchen, High Ceilings, Primary Bedroom Main Floor, Skylight(s), Solid Wood Cabinets, Split Bedroom, Thermostat, Walk-In Closet(s), Window Treatments
Heating Central, Electric, Heat Pump
Cooling Central Air
Flooring Carpet, Laminate, Tile
Fireplaces Type Living Room, Wood Burning
Furnishings Unfurnished
Fireplace true
Appliance Convection Oven, Dishwasher, Disposal, Dryer, Electric Water Heater, Exhaust Fan, Freezer, Ice Maker, Microwave, Range, Range Hood, Refrigerator, Washer, Water Softener
Laundry Electric Dryer Hookup, Inside, Laundry Chute, Laundry Closet
Exterior
Exterior Feature French Doors, Private Mailbox
Parking Features Driveway, Garage Door Opener
Garage Spaces 2.0
Fence Chain Link
Utilities Available BB/HS Internet Available, Cable Available, Electricity Available, Electricity Connected, Phone Available, Underground Utilities
Waterfront Description Lake
View Y/N Yes
Water Access Yes
Water Access Desc Lake
View Water
Roof Type Shingle
Porch Deck, Enclosed, Porch, Rear Porch
Attached Garage true
Garage true
Private Pool No
Building
Lot Description Cul-De-Sac, Unincorporated
Story 2
Entry Level Two
Foundation Slab
Lot Size Range 1/4 to less than 1/2
Sewer Septic Tank
Water Private, Well
Structure Type Cedar,Cement Siding,Wood Frame
New Construction false
Schools
Elementary Schools Emerald Shores Elem. School
Middle Schools Lake Weir Middle School
High Schools Lake Weir High School
Others
Senior Community No
Ownership Fee Simple
Special Listing Condition None




