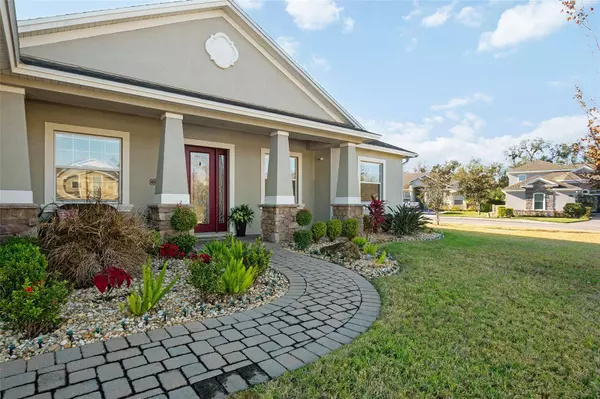4462 MICANOPE CRESCENT DR Lakeland, FL 33811
UPDATED:
01/11/2025 03:52 PM
Key Details
Property Type Single Family Home
Sub Type Single Family Residence
Listing Status Active
Purchase Type For Sale
Square Footage 2,083 sqft
Price per Sqft $235
Subdivision Morgan Creek Preserve Ph 01
MLS Listing ID P4933238
Bedrooms 4
Full Baths 3
HOA Fees $240/mo
HOA Y/N Yes
Originating Board Stellar MLS
Year Built 2018
Annual Tax Amount $5,237
Lot Size 10,454 Sqft
Acres 0.24
Property Description
The gourmet kitchen features stainless steel appliances, perfect for culinary enthusiasts, while the master suite includes a walk-in closet with built-in shelves for optimal organization. Additional highlights include an extra office space, ideal for remote work or study, and a screened-in paver lanai for relaxing or entertaining outdoors.
The beautifully landscaped 0.24-acre corner lot features a privacy fence. Car enthusiasts will appreciate the extra-large garage with epoxy flooring, providing both style and functionality.
This home is a true gem, perfectly designed for enjoying Florida living. Schedule your private tour today!
Location
State FL
County Polk
Community Morgan Creek Preserve Ph 01
Rooms
Other Rooms Den/Library/Office
Interior
Interior Features Ceiling Fans(s), Crown Molding, High Ceilings, Open Floorplan, Solid Wood Cabinets, Walk-In Closet(s)
Heating Electric
Cooling Central Air
Flooring Tile
Furnishings Unfurnished
Fireplace false
Appliance Dishwasher, Electric Water Heater, Microwave, Range, Refrigerator
Laundry Laundry Room
Exterior
Exterior Feature Irrigation System, Sidewalk, Sliding Doors
Garage Spaces 2.0
Fence Fenced
Pool In Ground
Utilities Available Cable Connected, Electricity Connected, Sewer Connected, Street Lights, Underground Utilities, Water Connected
Roof Type Shingle
Porch Screened
Attached Garage true
Garage true
Private Pool No
Building
Lot Description Sidewalk
Entry Level One
Foundation Slab
Lot Size Range 0 to less than 1/4
Sewer Public Sewer
Water Public
Structure Type Block,Stucco
New Construction false
Others
Pets Allowed Yes
Senior Community No
Ownership Fee Simple
Monthly Total Fees $240
Acceptable Financing Cash, Conventional, FHA, USDA Loan
Membership Fee Required Required
Listing Terms Cash, Conventional, FHA, USDA Loan
Special Listing Condition None




